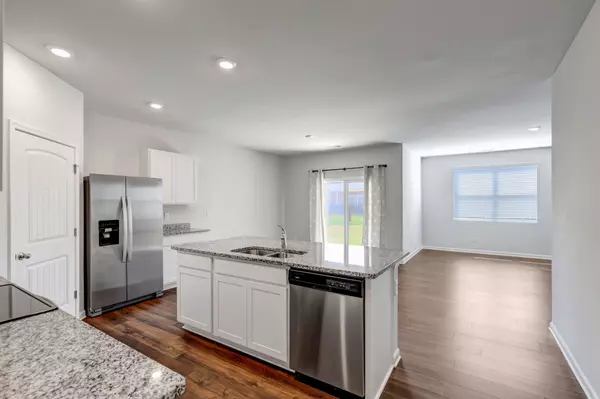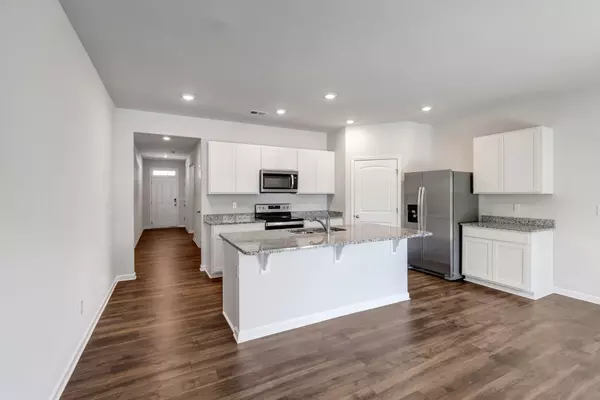$440,000
$450,000
2.2%For more information regarding the value of a property, please contact us for a free consultation.
4 Beds
2 Baths
1,774 SqFt
SOLD DATE : 04/26/2024
Key Details
Sold Price $440,000
Property Type Single Family Home
Sub Type Single Family Residence
Listing Status Sold
Purchase Type For Sale
Square Footage 1,774 sqft
Price per Sqft $248
Subdivision Hampton Springs Sec 3 Ph 2
MLS Listing ID 2630245
Sold Date 04/26/24
Bedrooms 4
Full Baths 2
HOA Fees $26/mo
HOA Y/N Yes
Year Built 2020
Annual Tax Amount $2,283
Lot Size 8,276 Sqft
Acres 0.19
Lot Dimensions 63.46 X 119.87 IRR
Property Description
Open House 3/24 still scheduled! Welcome to 1413 Marigold Drive, a modern and inviting home nestled in the heart of Spring Hill, TN. This 4-bedroom, 2-bathroom residence boasts a generous 1774 square feet of living space, offering ample room for comfortable living. Step inside for wonderful foyer entry, creating a warm and welcoming vibe. The open layout connects the living, dining, and kitchen areas, making it perfect for relaxing or hosting friends. The kitchen comes complete with energy star appliances, ensuring both convenience and eco-friendly living. The community features a pool and playground, adding to the fun and convenience of the neighborhood. Whether you're taking a dip or watching the kids play, there's something for everyone right outside your door. Don't miss out on this fantastic opportunity to call 1413 Marigold Drive home.
Location
State TN
County Maury County
Rooms
Main Level Bedrooms 4
Interior
Interior Features Air Filter, Ceiling Fan(s), Entry Foyer, Extra Closets, Pantry, Walk-In Closet(s), Primary Bedroom Main Floor, High Speed Internet
Heating Central, Electric
Cooling Central Air, Electric
Flooring Carpet, Other
Fireplace N
Appliance Dishwasher, Disposal
Exterior
Exterior Feature Garage Door Opener
Garage Spaces 2.0
Pool Indoor
Utilities Available Electricity Available, Water Available, Cable Connected
View Y/N false
Private Pool true
Building
Lot Description Level
Story 1
Sewer Public Sewer
Water Public
Structure Type Brick,Vinyl Siding
New Construction false
Schools
Elementary Schools Battle Creek Elementary School
Middle Schools Battle Creek Middle School
High Schools Spring Hill High School
Others
HOA Fee Include Maintenance Grounds,Recreation Facilities
Senior Community false
Read Less Info
Want to know what your home might be worth? Contact us for a FREE valuation!

Our team is ready to help you sell your home for the highest possible price ASAP

© 2024 Listings courtesy of RealTrac as distributed by MLS GRID. All Rights Reserved.

"Molly's job is to find and attract mastery-based agents to the office, protect the culture, and make sure everyone is happy! "






