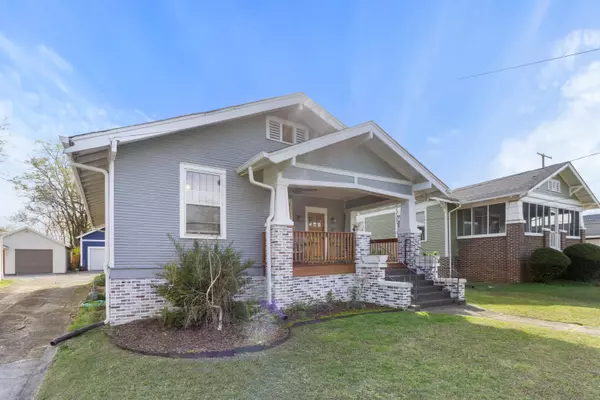$282,000
$269,000
4.8%For more information regarding the value of a property, please contact us for a free consultation.
3 Beds
1 Bath
1,379 SqFt
SOLD DATE : 04/26/2024
Key Details
Sold Price $282,000
Property Type Single Family Home
Sub Type Single Family Residence
Listing Status Sold
Purchase Type For Sale
Square Footage 1,379 sqft
Price per Sqft $204
Subdivision Highland Park
MLS Listing ID 1388975
Sold Date 04/26/24
Bedrooms 3
Full Baths 1
Originating Board Greater Chattanooga REALTORS®
Year Built 1930
Lot Size 6,969 Sqft
Acres 0.16
Lot Dimensions 50X140
Property Description
Welcome to this charming home nestled in the desirable Highland Park neighborhood! Located just minutes away from entertainment and shopping, and within walking distance to the park, convenience meets comfort in this lovely abode.
Step onto the quaint porch, perfect for enjoying your morning coffee or relaxing in the evening breeze. As you enter, you'll be greeted by a warm and inviting atmosphere that exudes coziness.
One of the highlights of this property is its nice size backyard, offering ample space for outdoor gatherings, gardening, or simply enjoying the sunshine. And with the new detached garage in the back, you'll have plenty of room for storage or parking.
Concerned about maintenance? Fear not! This home boasts an encapsulated crawlspace, ensuring added protection and peace of mind for years to come. Plus, the 50-year roof was replaced in 2015, providing durability and reliability against the elements.
Don't miss out on the opportunity to make this delightful home yours. Schedule a showing today and experience the charm and convenience it has to offer!
Location
State TN
County Hamilton
Area 0.16
Rooms
Basement Cellar, Unfinished
Interior
Interior Features Low Flow Plumbing Fixtures, Pantry, Separate Dining Room, Tub/shower Combo
Heating Central, Electric
Cooling Central Air, Electric
Flooring Hardwood, Tile
Fireplaces Number 1
Fireplaces Type Living Room
Equipment Dehumidifier
Fireplace Yes
Window Features Storm Window(s),Window Treatments,Wood Frames
Appliance Washer, Refrigerator, Microwave, Free-Standing Electric Range, Electric Water Heater, Dryer, Dishwasher
Heat Source Central, Electric
Laundry Electric Dryer Hookup, Gas Dryer Hookup, Washer Hookup
Exterior
Garage Spaces 1.0
Community Features Playground, Sidewalks, Tennis Court(s)
Utilities Available Cable Available, Electricity Available, Phone Available, Sewer Connected
Roof Type Asphalt,Shingle
Porch Porch, Porch - Covered
Total Parking Spaces 1
Garage Yes
Building
Lot Description Level
Faces Head N on Market St. Turn right on E Main St. Turn left on Hickory St. Turn right on Bennett Ave. Destination is on the right.
Story One
Foundation Pillar/Post/Pier
Water Public
Structure Type Brick,Other
Schools
Elementary Schools East Side Elementary
Middle Schools Orchard Knob Middle
High Schools Howard School Of Academics & Tech
Others
Senior Community No
Tax ID 146o P 013
Acceptable Financing Cash, Conventional, FHA, VA Loan, Owner May Carry
Listing Terms Cash, Conventional, FHA, VA Loan, Owner May Carry
Read Less Info
Want to know what your home might be worth? Contact us for a FREE valuation!

Our team is ready to help you sell your home for the highest possible price ASAP
"Molly's job is to find and attract mastery-based agents to the office, protect the culture, and make sure everyone is happy! "






