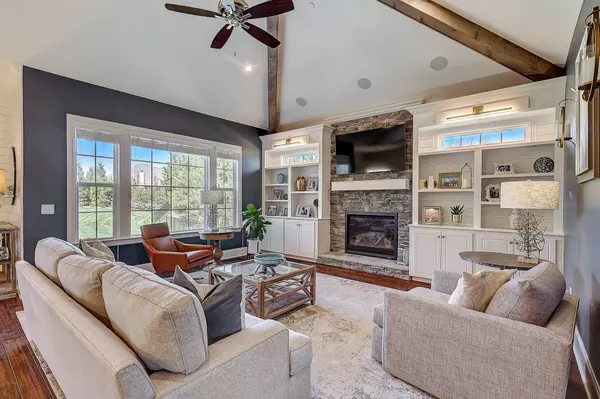$1,460,000
$1,475,000
1.0%For more information regarding the value of a property, please contact us for a free consultation.
5 Beds
5 Baths
4,055 SqFt
SOLD DATE : 04/26/2024
Key Details
Sold Price $1,460,000
Property Type Single Family Home
Sub Type Single Family Residence
Listing Status Sold
Purchase Type For Sale
Square Footage 4,055 sqft
Price per Sqft $360
Subdivision Benington Sec9
MLS Listing ID 2637735
Sold Date 04/26/24
Bedrooms 5
Full Baths 4
Half Baths 1
HOA Fees $75/mo
HOA Y/N Yes
Year Built 2017
Annual Tax Amount $4,614
Lot Size 0.740 Acres
Acres 0.74
Lot Dimensions 99.4 X 195
Property Description
Meticulously maintained 5 bed/4.5ba with attention to detail at every turn. Custom millwork, large light filled windows, high ceilings. The study boasts a vaulted ceiling with wooden beams, while the great room with built-in bookcases, fireplace and a beamed ceiling. Gourmet kitchen featuring a 5-burner gas cooktop, quartz countertops, oversized island, spacious pantry and charming shiplap walls in the dining area. Owner’s suite with trey ceilings, oversized walk in closet and luxury ensuite with tiled shower, soaking tub and dual vanities. Additional guest suite downstairs. Upstairs is a bonus room and an additional bedroom with ensuite and 2 more bedrooms sharing a jack & jill bath. Step outside to an entertainer’s paradise with the covered porch with fireplace, patio, oversized fenced yard and flagstone patio. Home refreshed with new paint, new light fixtures, updated bathrooms. Full lawn irrigation, water softener and interior sprinkler system. Too many upgrades to list- MUST SEE!
Location
State TN
County Williamson County
Rooms
Main Level Bedrooms 2
Interior
Interior Features Ceiling Fan(s), Entry Foyer, Extra Closets, High Ceilings, Pantry, Storage, Walk-In Closet(s), Primary Bedroom Main Floor, High Speed Internet
Heating Central, Dual, Natural Gas
Cooling Central Air, Electric
Flooring Carpet, Finished Wood, Tile
Fireplaces Number 2
Fireplace Y
Appliance Dishwasher, Disposal, Microwave, Refrigerator
Exterior
Exterior Feature Garage Door Opener, Smart Irrigation
Garage Spaces 3.0
Utilities Available Electricity Available, Water Available, Cable Connected
View Y/N false
Roof Type Asphalt
Private Pool false
Building
Lot Description Level
Story 2
Sewer Public Sewer
Water Public
Structure Type Brick
New Construction false
Schools
Elementary Schools Sunset Elementary School
Middle Schools Sunset Middle School
High Schools Nolensville High School
Others
HOA Fee Include Recreation Facilities
Senior Community false
Read Less Info
Want to know what your home might be worth? Contact us for a FREE valuation!

Our team is ready to help you sell your home for the highest possible price ASAP

© 2024 Listings courtesy of RealTrac as distributed by MLS GRID. All Rights Reserved.

"Molly's job is to find and attract mastery-based agents to the office, protect the culture, and make sure everyone is happy! "






