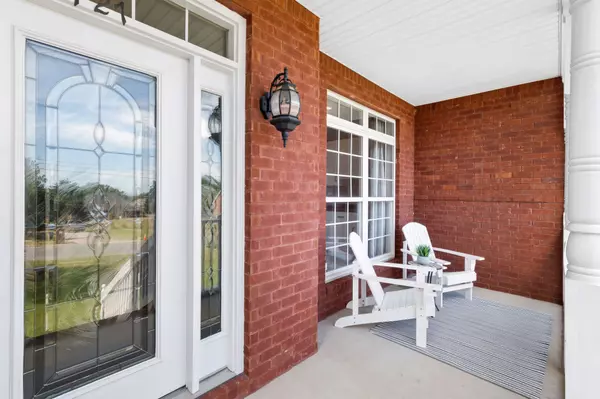$567,500
$579,900
2.1%For more information regarding the value of a property, please contact us for a free consultation.
3 Beds
3 Baths
3,128 SqFt
SOLD DATE : 04/25/2024
Key Details
Sold Price $567,500
Property Type Single Family Home
Sub Type Single Family Residence
Listing Status Sold
Purchase Type For Sale
Square Footage 3,128 sqft
Price per Sqft $181
Subdivision Cedar Forest Sec 6
MLS Listing ID 2600132
Sold Date 04/25/24
Bedrooms 3
Full Baths 3
HOA Y/N No
Year Built 1998
Annual Tax Amount $2,584
Lot Size 0.390 Acres
Acres 0.39
Lot Dimensions 115 X 152.71 IRR
Property Description
Back on the market- Buyers Home Sale Contingency fell thru. A fantastic floor plan that features an extra large primary suite with for a sitting area on the main floor. Two utility rooms, fresh paint throughout the house, tons of storage areas. A beautiful updated kitchen with all brand new appliances included (fridge too). The primary suite bathroom and large walk in closet have just been renovated. Enjoy a private backyard, screened-in deck for entertaining, and spacious garage with a 2nd refrigerator that remains. Large media/bonus room includes two recliners! Manicured landscaping with night lights which adds to the serene surroundings. All plantation shutters and blinds will stay! WOW! SELLER IS PROVIDING $20,000 AS A SELLER CONCESSION TO PROVIDE A 2 OR 3 YEAR TEMPORARY RATE BUYDOWN WITH AN ACCEPTABLE OFFER! THIS EQUATES TO A MARKET INTEREST RATE OF 2-3% LOWER THAN EXISTING MARKET RATES FOR 2 OR 3 YEARS, PROVIDING RATE PROTECTION FOR THAT TIME PERIOD UNTIL RATES DECREASE!
Location
State TN
County Rutherford County
Rooms
Main Level Bedrooms 3
Interior
Interior Features Air Filter, Ceiling Fan(s), Storage, Walk-In Closet(s)
Heating Central, Electric
Cooling Central Air, Electric
Flooring Carpet, Finished Wood, Laminate, Tile
Fireplaces Number 1
Fireplace Y
Appliance Dishwasher, Disposal, Microwave, Refrigerator
Exterior
Exterior Feature Garage Door Opener
Garage Spaces 2.0
Utilities Available Electricity Available, Water Available, Cable Connected
View Y/N false
Roof Type Shingle
Private Pool false
Building
Lot Description Level
Story 2
Sewer Public Sewer
Water Public
Structure Type Brick
New Construction false
Schools
Elementary Schools Rocky Fork Elementary School
Middle Schools Rocky Fork Middle School
High Schools Smyrna High School
Others
Senior Community false
Read Less Info
Want to know what your home might be worth? Contact us for a FREE valuation!

Our team is ready to help you sell your home for the highest possible price ASAP

© 2024 Listings courtesy of RealTrac as distributed by MLS GRID. All Rights Reserved.

"Molly's job is to find and attract mastery-based agents to the office, protect the culture, and make sure everyone is happy! "






