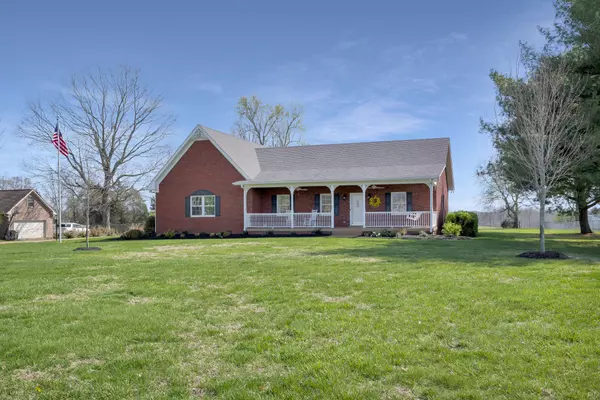$588,000
$594,900
1.2%For more information regarding the value of a property, please contact us for a free consultation.
3 Beds
3 Baths
2,584 SqFt
SOLD DATE : 04/24/2024
Key Details
Sold Price $588,000
Property Type Single Family Home
Sub Type Single Family Residence
Listing Status Sold
Purchase Type For Sale
Square Footage 2,584 sqft
Price per Sqft $227
Subdivision West Ridge Sec Iii
MLS Listing ID 2632060
Sold Date 04/24/24
Bedrooms 3
Full Baths 3
HOA Y/N No
Year Built 1995
Annual Tax Amount $2,312
Lot Size 1.180 Acres
Acres 1.18
Property Description
First of all, who doesn't want to live in a town named Pleasant View? Perfectly situated between Nashville and Clarksville, a 30 minute drive to either, the location of this home is undoubtedly tops - but lets talk about the details: I present, a meticulously cared for, 2-owner home situated at the back of an established neighborhood that connects to the Community Park (over a 1/2 mile paved loop, soccer, basketball, playground, wooded walking trail etc). This home generously offers a 2-car detached garage for all of your toys, an above ground pool with treks deck installed in 2020 AND an oversized lot. This all-brick stunner has an attached 2 car garage, a covered & screened-in patio AND an oversized front porch with *no back neighbors.* More than enough parking and what. a view. Enjoy the sights and sounds of nature + privacy on Highpoint Road. Yes, this home really does have it all + more. Set up your showing!
Location
State TN
County Cheatham County
Rooms
Main Level Bedrooms 3
Interior
Interior Features Air Filter, Ceiling Fan(s), Entry Foyer, Pantry, Storage, Water Filter, Primary Bedroom Main Floor
Heating Central
Cooling Central Air
Flooring Carpet, Finished Wood, Tile
Fireplaces Number 1
Fireplace Y
Appliance Dishwasher, Microwave, Refrigerator
Exterior
Garage Spaces 4.0
Pool Above Ground
Utilities Available Water Available
View Y/N false
Roof Type Asphalt
Private Pool true
Building
Lot Description Level
Story 2
Sewer Septic Tank
Water Private
Structure Type Brick
New Construction false
Schools
Elementary Schools Pleasant View Elementary
Middle Schools Sycamore Middle School
High Schools Sycamore High School
Others
Senior Community false
Read Less Info
Want to know what your home might be worth? Contact us for a FREE valuation!

Our team is ready to help you sell your home for the highest possible price ASAP

© 2024 Listings courtesy of RealTrac as distributed by MLS GRID. All Rights Reserved.

"Molly's job is to find and attract mastery-based agents to the office, protect the culture, and make sure everyone is happy! "






