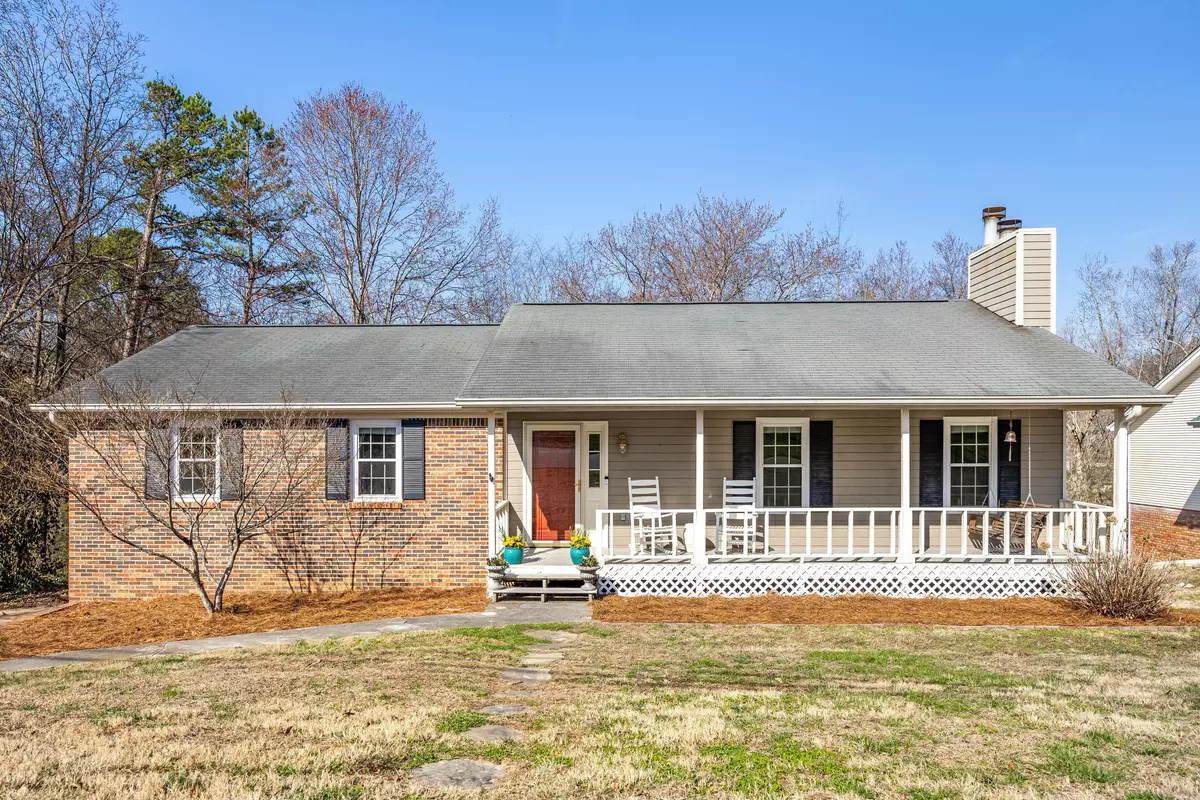$375,525
$369,900
1.5%For more information regarding the value of a property, please contact us for a free consultation.
3 Beds
3 Baths
2,214 SqFt
SOLD DATE : 04/24/2024
Key Details
Sold Price $375,525
Property Type Single Family Home
Sub Type Single Family Residence
Listing Status Sold
Purchase Type For Sale
Square Footage 2,214 sqft
Price per Sqft $169
Subdivision Hurricane Creek Ests
MLS Listing ID 1387677
Sold Date 04/24/24
Bedrooms 3
Full Baths 2
Half Baths 1
Originating Board Greater Chattanooga REALTORS®
Year Built 1985
Lot Size 0.340 Acres
Acres 0.34
Lot Dimensions 100.0X150.0
Property Description
Welcome home to this beautiful property located in the highly sought after Hurricane Creek Subdivision. Enjoy your spring evenings on one of 2 screened decks overlooking the shaded private back yard. This home offers great convenience and great curb-appeal. Drive up and notice the spacious covered front deck - the perfect spot to enjoy your morning coffee. Inside, the home offers a large open great room with a wood-burning fireplace; eat-in kitchen and separate dining room; 3 bedrooms and 2 baths on the main; AND the primary bedroom has 2 walk-in closets! There is an additional spacious den/family room in the basement along with a half-bath and laundry room. The basement bathroom is also stubbed for shower. If desired, the basement would make for a great in-law suite, man cave, or teenage hangout area. All windows are energy efficient vinyl; gas water heater keeps electric bills down; and the home is well-kept and move-in-ready! You do not want to miss seeing this gorgeous Chattanooga home. Call to schedule a private tour today!
Location
State TN
County Hamilton
Area 0.34
Rooms
Basement Finished, Partial
Interior
Interior Features Connected Shared Bathroom, Entrance Foyer, Open Floorplan, Plumbed, Primary Downstairs, Separate Dining Room, Separate Shower, Tub/shower Combo, Walk-In Closet(s)
Heating Central, Natural Gas
Cooling Central Air, Electric
Flooring Carpet, Tile
Fireplaces Number 1
Fireplaces Type Great Room, Wood Burning
Fireplace Yes
Window Features Vinyl Frames
Appliance Microwave, Gas Water Heater, Free-Standing Electric Range, Dishwasher
Heat Source Central, Natural Gas
Laundry Electric Dryer Hookup, Gas Dryer Hookup, Laundry Closet, Washer Hookup
Exterior
Parking Features Basement, Garage Door Opener, Garage Faces Side, Off Street
Garage Spaces 2.0
Garage Description Attached, Basement, Garage Door Opener, Garage Faces Side, Off Street
Pool Community
Community Features Clubhouse
Utilities Available Cable Available, Electricity Available, Phone Available
Roof Type Asphalt,Shingle
Porch Covered, Deck, Patio, Porch, Porch - Covered
Total Parking Spaces 2
Garage Yes
Building
Lot Description Gentle Sloping, Split Possible
Faces From I-75 North, take Exit 3A to East Brainerd Rd/East. Turn right onto Hurricane Creek Rd. Turn right onto Pine Brow Trail. Home is on your right. From I-75 South/Hwy 153, take East Brainerd Rd exit to Hickory Valley Rd. Turn left onto Hickory Valley Rd. Turn left onto East Brainerd Rd/East. Turn right onto Hurricane Creek Rd. Turn right onto Pine Brow Trail. Home is on your right.
Story One
Foundation Block
Sewer Septic Tank
Structure Type Brick,Other
Schools
Elementary Schools Westview Elementary
Middle Schools East Hamilton
High Schools East Hamilton
Others
Senior Community No
Tax ID 171k G 010
Security Features Smoke Detector(s)
Acceptable Financing Cash, Conventional, FHA, VA Loan, Owner May Carry
Listing Terms Cash, Conventional, FHA, VA Loan, Owner May Carry
Read Less Info
Want to know what your home might be worth? Contact us for a FREE valuation!

Our team is ready to help you sell your home for the highest possible price ASAP
"Molly's job is to find and attract mastery-based agents to the office, protect the culture, and make sure everyone is happy! "






