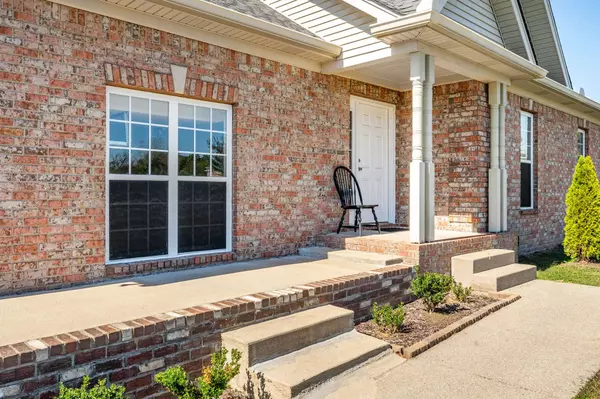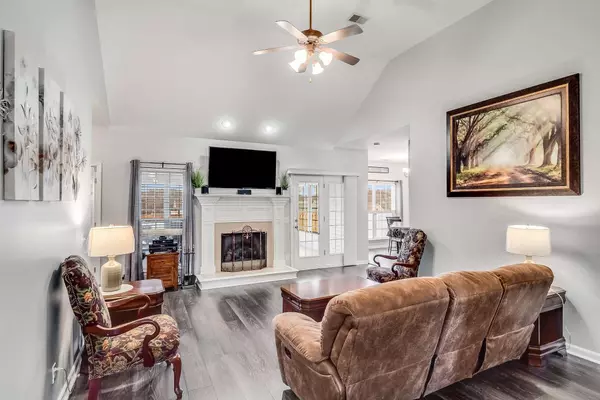$477,000
$450,000
6.0%For more information regarding the value of a property, please contact us for a free consultation.
3 Beds
2 Baths
1,930 SqFt
SOLD DATE : 04/23/2024
Key Details
Sold Price $477,000
Property Type Single Family Home
Sub Type Single Family Residence
Listing Status Sold
Purchase Type For Sale
Square Footage 1,930 sqft
Price per Sqft $247
Subdivision Heritage Valley 2
MLS Listing ID 2627533
Sold Date 04/23/24
Bedrooms 3
Full Baths 2
HOA Y/N No
Year Built 2002
Annual Tax Amount $1,210
Lot Size 1.010 Acres
Acres 1.01
Lot Dimensions 115.84 X 279.58 IRR
Property Description
MULTIPLE OFFERS RECEIVED! HIGHEST/BEST DUE BY SAT, MARCH 9TH AT 8PM. Welcome home to this charming property on the cusp of Lebanon, Mt Juliet, & Gallatin w/NO HOA! Upon entering, you'll find a spacious foyer w/neutral colors leading to the living room bathed in natural light w/vaulted ceilings. A cozy fireplace stands as a focal point, creating an atmosphere of comfort & relaxation. Equipped w/modern appliances, granite countertops, & thoughtful storage, your eat-in kitchen will set the stage for many gatherings. Outside, you will discover a sprawling fenced & flat backyard featuring a sizable sunroom leading to your huge deck - the perfect combination of indoor/outdoor living for enjoying TN evenings. You’ll love the immaculate garage w/workbench, cabinets, & epoxy floors. With the main living on the 1st floor & enormous bonus room up, this home sits in an amazing location w/in 30 min of downtown Nash, min to Cherokee Boat Club on Percy Priest, & in the coveted Wilco school district.
Location
State TN
County Wilson County
Rooms
Main Level Bedrooms 3
Interior
Interior Features Ceiling Fan(s), Extra Closets, Storage, Walk-In Closet(s), Primary Bedroom Main Floor
Heating Central, Natural Gas
Cooling Central Air, Electric
Flooring Carpet, Laminate, Tile, Vinyl
Fireplaces Number 1
Fireplace Y
Appliance Dishwasher, Refrigerator
Exterior
Exterior Feature Storage
Garage Spaces 2.0
Utilities Available Electricity Available, Water Available
View Y/N false
Private Pool false
Building
Story 1.5
Sewer Septic Tank
Water Public
Structure Type Brick,Vinyl Siding
New Construction false
Schools
Elementary Schools West Elementary
Middle Schools West Wilson Middle School
High Schools Mt. Juliet High School
Others
Senior Community false
Read Less Info
Want to know what your home might be worth? Contact us for a FREE valuation!

Our team is ready to help you sell your home for the highest possible price ASAP

© 2024 Listings courtesy of RealTrac as distributed by MLS GRID. All Rights Reserved.

"Molly's job is to find and attract mastery-based agents to the office, protect the culture, and make sure everyone is happy! "






