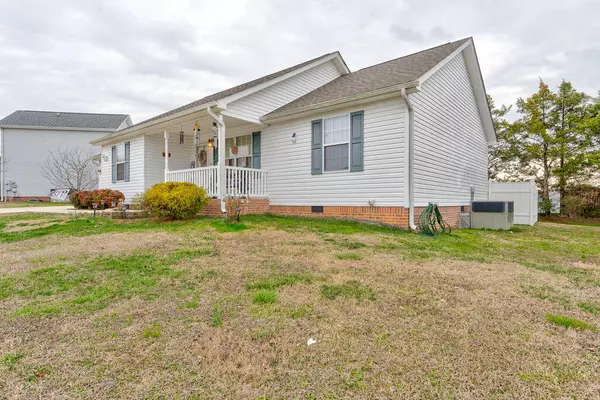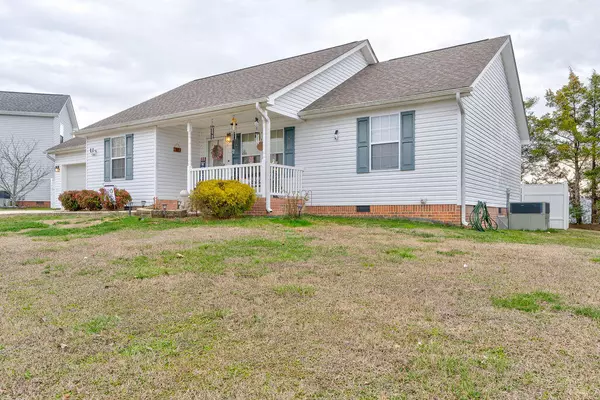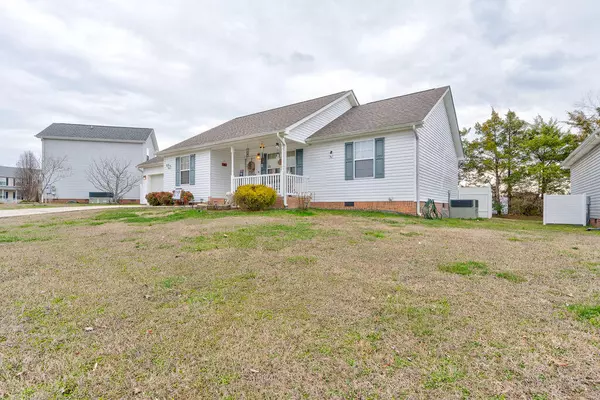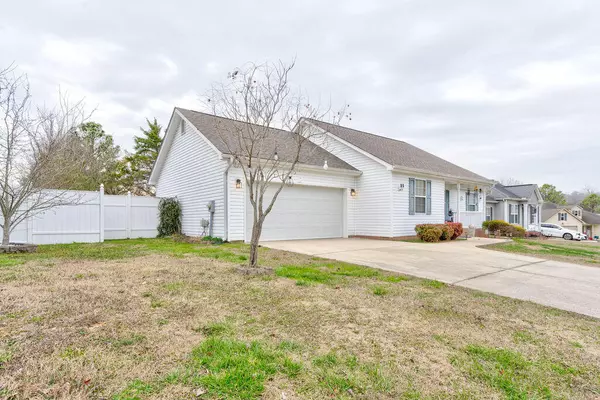$257,000
$257,900
0.3%For more information regarding the value of a property, please contact us for a free consultation.
3 Beds
2 Baths
1,024 SqFt
SOLD DATE : 04/22/2024
Key Details
Sold Price $257,000
Property Type Single Family Home
Sub Type Single Family Residence
Listing Status Sold
Purchase Type For Sale
Square Footage 1,024 sqft
Price per Sqft $250
Subdivision Hidden Pines
MLS Listing ID 1387125
Sold Date 04/22/24
Style Contemporary
Bedrooms 3
Full Baths 2
Originating Board Greater Chattanooga REALTORS®
Year Built 2005
Lot Size 7,840 Sqft
Acres 0.18
Lot Dimensions 85'x 93' / 88' x 92'
Property Description
Welcome to Rossville. This house is ready for a new owner. With a little TLC, this home will be a great little retreat. With three bedrooms and two full bathrooms, it is a great size to handle whatever is thrown its way. Have coffee on the screened in back porch or enjoy some float time in the above ground pool. Don't count out the fenced in backyard because it is still large enough to let the dog run loose. The tall white privacy fence ensures the animals stay in the yard when you let them out the back door.
Location
State GA
County Catoosa
Area 0.18
Rooms
Basement None
Interior
Interior Features En Suite, Open Floorplan, Tub/shower Combo, Walk-In Closet(s)
Heating Central, Electric
Cooling Central Air, Electric
Flooring Carpet
Fireplace No
Window Features Insulated Windows,Vinyl Frames
Appliance Microwave, Free-Standing Electric Range, Electric Water Heater, Dishwasher
Heat Source Central, Electric
Laundry Electric Dryer Hookup, Gas Dryer Hookup, Laundry Room, Washer Hookup
Exterior
Parking Features Garage Door Opener
Garage Spaces 2.0
Garage Description Attached, Garage Door Opener
Pool Above Ground, Other
Community Features Sidewalks
Utilities Available Cable Available, Electricity Available, Phone Available, Sewer Connected, Underground Utilities
Roof Type Asphalt,Shingle
Porch Porch, Porch - Covered, Porch - Screened
Total Parking Spaces 2
Garage Yes
Building
Lot Description Level, Split Possible
Faces North on Cloud Springs Rd. Left onto McOtis Dr. Immediate Right on Smith Ln. Left on Round Tree Dr. House on Left. Sign in the yard.
Story One
Foundation Slab
Water Public
Architectural Style Contemporary
Structure Type Other
Schools
Elementary Schools Battlefield Elementary
Middle Schools Lakeview Middle
High Schools Lakeview-Ft. Oglethorpe
Others
Senior Community No
Tax ID 0002g-01501-3
Acceptable Financing Cash, Conventional, Owner May Carry
Listing Terms Cash, Conventional, Owner May Carry
Read Less Info
Want to know what your home might be worth? Contact us for a FREE valuation!

Our team is ready to help you sell your home for the highest possible price ASAP

"Molly's job is to find and attract mastery-based agents to the office, protect the culture, and make sure everyone is happy! "






