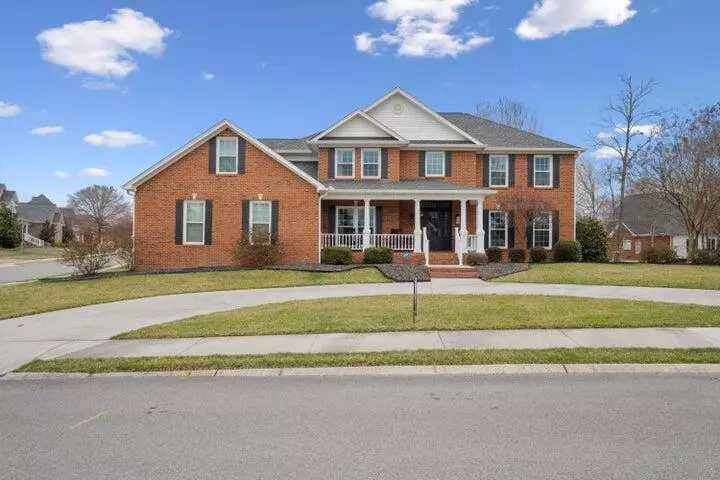$615,000
$650,000
5.4%For more information regarding the value of a property, please contact us for a free consultation.
5 Beds
3 Baths
3,975 SqFt
SOLD DATE : 04/19/2024
Key Details
Sold Price $615,000
Property Type Single Family Home
Sub Type Single Family Residence
Listing Status Sold
Purchase Type For Sale
Square Footage 3,975 sqft
Price per Sqft $154
Subdivision Lakewood
MLS Listing ID 1390624
Sold Date 04/19/24
Bedrooms 5
Full Baths 3
HOA Fees $31/ann
Originating Board Greater Chattanooga REALTORS®
Year Built 1998
Lot Size 0.310 Acres
Acres 0.31
Lot Dimensions 110x122x97x135
Property Description
An Absolutely gorgeous home located in Lakewood Subdivision. The WOW factor begins at the circle drive and continues onto the rocking chair front porch. Everyone will immediately be welcomed as they are greeted in the spacious foyer accented with wainscoting. From here, friends and family will enter into the main living that is highlighted by decorative moldings, plenty of natural light, shiny hardwood floors, and a gas fireplace to keep you warm and cozy. The open floor plan is ideal for entertaining. The kitchen is a chef's dream! The 8x5.5' island will serve a snack, or a family feast. It also features the microwave and under the counter storage. There are also custom cabinets for every dish, plus an entire wall of specialty cabinetry for the pantry and mud room area. Other features in this gourmet kitchen include a gas stove, pot filler, and Quartzite counter tops. The main level also boasts a formal dining room, laundry room with sink, a guest room with access to a three piece bathroom, plus the owner's bedroom complete with an en suite that feels like you are at a spa. The big soaking tub, beautifully tiled walk in shower, a shower head to wash your cares away and double sinks to dress two at one time! Additionally, there is a sun room that is the perfect space to relax with a book, or watch the kids play. The deck is an extra bonus to enjoy a bar-b-que or soak in the sun on a spring day. The upstairs offers three bedrooms, full bathroom and an enormous bonus room that is great for movies, tumbling, or home school. Every detail of this home is beautiful and a must see to appreciate.
Location
State TN
County Bradley
Area 0.31
Rooms
Basement Crawl Space
Interior
Interior Features Eat-in Kitchen, En Suite, Granite Counters, Primary Downstairs, Separate Dining Room, Separate Shower, Split Bedrooms, Tub/shower Combo, Walk-In Closet(s)
Heating Central, Natural Gas
Cooling Central Air, Electric, Multi Units
Flooring Carpet, Hardwood, Tile
Fireplaces Number 1
Fireplaces Type Gas Log
Fireplace Yes
Window Features Insulated Windows,Vinyl Frames
Appliance Refrigerator, Microwave, Gas Water Heater, Gas Range, Disposal, Dishwasher
Heat Source Central, Natural Gas
Laundry Electric Dryer Hookup, Gas Dryer Hookup, Laundry Room, Washer Hookup
Exterior
Parking Features Garage Door Opener, Kitchen Level
Garage Spaces 2.0
Garage Description Garage Door Opener, Kitchen Level
Community Features Playground, Sidewalks
Utilities Available Cable Available, Electricity Available, Phone Available, Sewer Connected, Underground Utilities
Roof Type Asphalt,Shingle
Total Parking Spaces 2
Garage Yes
Building
Lot Description Corner Lot, Sprinklers In Front, Sprinklers In Rear
Faces I-75N to right off Exit 25, left on Candies Lane to left on Freewill Rd, right into Lakewood, home on the right.
Story Two
Foundation Block
Water Public
Structure Type Brick,Vinyl Siding
Schools
Elementary Schools Candy'S Creek Cherokee Elementary
Middle Schools Cleveland Middle
High Schools Cleveland High
Others
Senior Community No
Tax ID 041a K 016.00
Security Features Security System,Smoke Detector(s)
Acceptable Financing Cash, Conventional, FHA, VA Loan, Owner May Carry
Listing Terms Cash, Conventional, FHA, VA Loan, Owner May Carry
Read Less Info
Want to know what your home might be worth? Contact us for a FREE valuation!

Our team is ready to help you sell your home for the highest possible price ASAP

"Molly's job is to find and attract mastery-based agents to the office, protect the culture, and make sure everyone is happy! "

