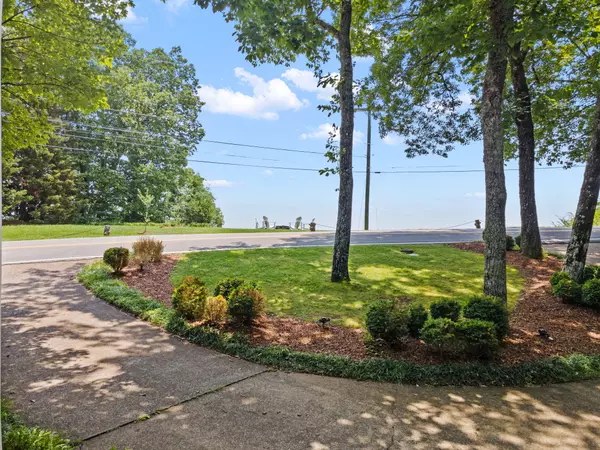$1,000,000
$1,050,000
4.8%For more information regarding the value of a property, please contact us for a free consultation.
4 Beds
4 Baths
4,175 SqFt
SOLD DATE : 03/26/2024
Key Details
Sold Price $1,000,000
Property Type Single Family Home
Sub Type Single Family Residence
Listing Status Sold
Purchase Type For Sale
Square Footage 4,175 sqft
Price per Sqft $239
Subdivision Hamptons
MLS Listing ID 1386065
Sold Date 03/26/24
Bedrooms 4
Full Baths 3
Half Baths 1
Originating Board Greater Chattanooga REALTORS®
Year Built 1980
Lot Size 1.570 Acres
Acres 1.57
Lot Dimensions 115X600
Property Description
Rarely does such a timelessly classic home come on the market with spectacular views and on acreage. Your opportunity is NOW! Perched on 1.57 acres is this Southern colonial, all-brick home overlooking the Tennessee Valley. From the circular driveway the expansive covered, brick front porch with massive columns welcomes you home. Once inside, be awed by the elegant, custom-built spiral staircase in the two story foyer. Handsome hardwood floors are throughout the main level. To your left is the formal living room highlighted by French doors and beautiful built-in shelves. To your right is the dining room easily accommodating the largest families and fabulous dinner parties. The delightful kitchen has just been updated with fresh paint, soapstone countertops and stainless appliances including a double convection oven and 4 burner gas cooktop ensconced in a brick focal wall. Tucked behind the kitchen is the most delightful sunroom with built-in shelving; makes for a great office, breakfast room or cozy library. Rounding out the main level is the family room with cozy fireplace and more built-in shelving plus a gorgeous powder room.
Up the winding staircase, you'll find 4 spacious bedrooms. The primary bedroom takes the south side of the home with huge spaces, a walk-in closet and bath, plus a sitting area or office. A French door leads out to the large balcony with breathtaking views of the valley below and mountains beyond. The porch swing stays. There are two more French doors off of the common catwalk and the north side bedroom. Don't miss the laundry closet in the shared bath.
In the walk-out basement, there is a huge den with a brick fireplace. A wall of windows brings the outside in making a bright space. A wet bar is just around the corner. A full bath features a large jetted tub(as-is) as well as a separate shower. Large storage room and mudroom are here, as well.
If you've seen this before, please note that the wallpaper has been removed in the basement and walls have been painted. Floors have been replaced with beautiful LVP floors. Out back, the patio and deck have recently been rebuilt spanning the entire rear of the home.
Location
State TN
County Hamilton
Area 1.57
Rooms
Basement Finished
Interior
Interior Features Connected Shared Bathroom, Eat-in Kitchen, En Suite, Entrance Foyer, Granite Counters, High Ceilings, Pantry, Separate Dining Room, Separate Shower, Sitting Area, Tub/shower Combo, Walk-In Closet(s), Wet Bar, Whirlpool Tub
Heating Natural Gas
Cooling Central Air, Multi Units
Flooring Carpet, Hardwood, Luxury Vinyl, Plank, Tile
Fireplaces Number 2
Fireplaces Type Den, Family Room, Gas Log, Recreation Room
Equipment Dehumidifier
Fireplace Yes
Window Features Bay Window(s),Insulated Windows
Appliance Refrigerator, Microwave, Gas Water Heater, Gas Range, Double Oven, Disposal, Dishwasher, Convection Oven
Heat Source Natural Gas
Laundry Electric Dryer Hookup, Gas Dryer Hookup, Laundry Closet, Washer Hookup
Exterior
Garage Basement, Garage Door Opener, Garage Faces Side, Off Street
Garage Spaces 2.0
Garage Description Attached, Basement, Garage Door Opener, Garage Faces Side, Off Street
Utilities Available Cable Available, Electricity Available, Phone Available
View Creek/Stream, Mountain(s), Other
Roof Type Asphalt,Shingle
Porch Deck, Patio, Porch, Porch - Covered
Parking Type Basement, Garage Door Opener, Garage Faces Side, Off Street
Total Parking Spaces 2
Garage Yes
Building
Lot Description Brow Lot, Split Possible, Sprinklers In Front, Sprinklers In Rear, Wooded
Faces From the W Road - left onto East Brow Road and continue to 1201 East Brow (home on right).
Story Two
Foundation Block
Sewer Septic Tank
Water Public
Additional Building Outbuilding
Structure Type Brick
Schools
Elementary Schools Thrasher Elementary
Middle Schools Signal Mountain Middle
High Schools Signal Mtn
Others
Senior Community No
Tax ID 108b C 005
Security Features Security System
Acceptable Financing Cash, Conventional, Owner May Carry
Listing Terms Cash, Conventional, Owner May Carry
Read Less Info
Want to know what your home might be worth? Contact us for a FREE valuation!

Our team is ready to help you sell your home for the highest possible price ASAP

"Molly's job is to find and attract mastery-based agents to the office, protect the culture, and make sure everyone is happy! "






