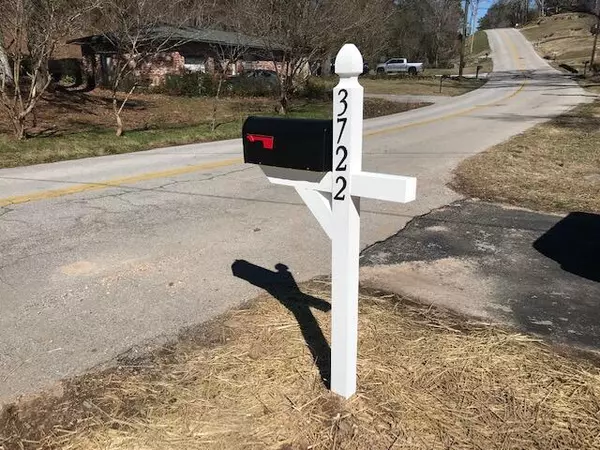$280,000
$284,500
1.6%For more information regarding the value of a property, please contact us for a free consultation.
2 Beds
1 Bath
1,413 SqFt
SOLD DATE : 04/19/2024
Key Details
Sold Price $280,000
Property Type Single Family Home
Sub Type Single Family Residence
Listing Status Sold
Purchase Type For Sale
Square Footage 1,413 sqft
Price per Sqft $198
Subdivision Manchester Park
MLS Listing ID 1386968
Sold Date 04/19/24
Bedrooms 2
Full Baths 1
Originating Board Greater Chattanooga REALTORS®
Year Built 1955
Lot Size 0.550 Acres
Acres 0.55
Lot Dimensions 80 x 311.9
Property Description
OWNER/AGENT One of the most desirable areas of Chatttanooga North. This hame has been completely remodeled from top to bottom. Nothing has been overlooked. If you are looking to downsize or for a first time home buyer......this is it. Here are just a few of the items that are new: Roof, vinyl siding, granite counter tops, appliances, kitchen cabinets and island, HVAC Rheem unit, hardwood flooring, 10 x 12 new deck on the back of the house, and much, much more. It is a two bedroom one bath and open great room and kithchen combo. Plus a bonus room that could be a den or possibly another bedroom or whatever. Also has a fenced back yard. Be the first to show and sell it.
Location
State TN
County Hamilton
Area 0.55
Rooms
Basement Crawl Space
Interior
Interior Features Open Floorplan, Tub/shower Combo
Heating Central, Electric
Cooling Central Air, Electric
Fireplace No
Appliance Microwave, Electric Water Heater, Electric Range, Dishwasher
Heat Source Central, Electric
Exterior
Utilities Available Cable Available, Phone Available, Sewer Connected
Roof Type Asphalt,Shingle
Porch Deck, Patio
Garage No
Building
Faces North on Hixson Pike, left on Ashland Terrace,left on Thrushwood Dr., house on left.
Story One
Foundation Block, Brick/Mortar, Stone
Water Public
Structure Type Vinyl Siding
Schools
Elementary Schools Rivermont Elementary
Middle Schools Red Bank Middle
High Schools Red Bank High School
Others
Senior Community No
Tax ID 118b C 021
Acceptable Financing Cash, Conventional, FHA, Owner May Carry
Listing Terms Cash, Conventional, FHA, Owner May Carry
Special Listing Condition Personal Interest
Read Less Info
Want to know what your home might be worth? Contact us for a FREE valuation!

Our team is ready to help you sell your home for the highest possible price ASAP

"Molly's job is to find and attract mastery-based agents to the office, protect the culture, and make sure everyone is happy! "






