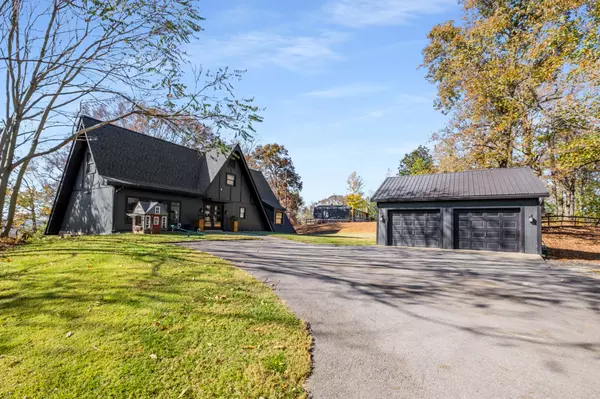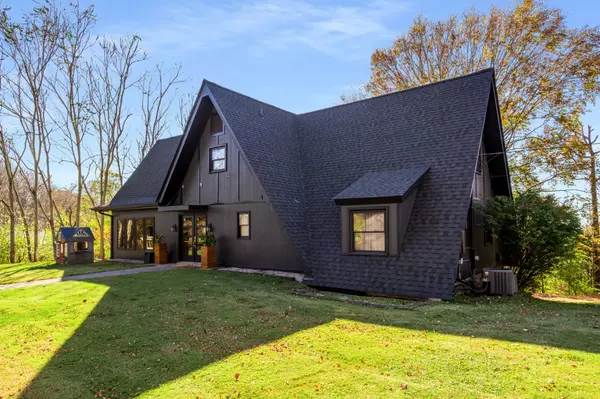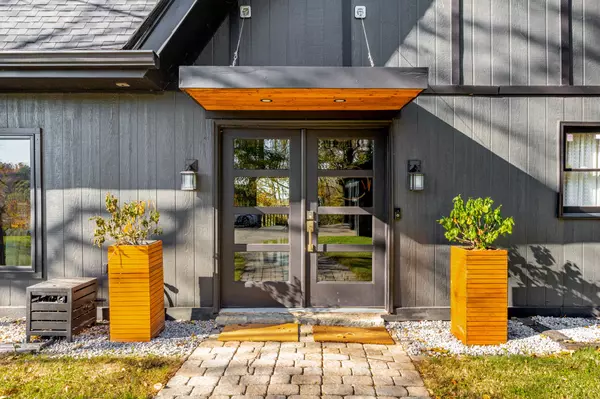$880,000
$899,900
2.2%For more information regarding the value of a property, please contact us for a free consultation.
4 Beds
3 Baths
4,034 SqFt
SOLD DATE : 04/19/2024
Key Details
Sold Price $880,000
Property Type Single Family Home
Sub Type Single Family Residence
Listing Status Sold
Purchase Type For Sale
Square Footage 4,034 sqft
Price per Sqft $218
Subdivision Merrymount Acres
MLS Listing ID 2589922
Sold Date 04/19/24
Bedrooms 4
Full Baths 3
HOA Y/N No
Year Built 1974
Annual Tax Amount $4,027
Lot Size 3.000 Acres
Acres 3.0
Lot Dimensions 40 X 537
Property Description
Welcome to 8449 Rolling Hills Dr - the most unique, private, stunning property for under $1 million in Davidson County. Less than 30 min away from downtown Nashville, you experience peaceful privacy of a remote property with the conveniences available to those living city life. This hilltop retreat has amazing back deck views with a completely safe, paved, inclined driveway to get you there. The distinctive floor plan, complete with private home recording studio/theater room and large bonus space, is an artist's or entertainer's dream. The detached 2 car garage and shed provide additional practical storage. Located in a well-established community that has no HOA fees and larger lot sizes, you'll enjoy having neighbors without being able to see in their window. See attached information regarding recent updates including a new roof! Don't miss it!
Location
State TN
County Davidson County
Rooms
Main Level Bedrooms 1
Interior
Interior Features Recording Studio, Storage, Walk-In Closet(s), Wet Bar, Primary Bedroom Main Floor
Heating Electric, Natural Gas
Cooling Electric
Flooring Carpet, Concrete
Fireplaces Number 1
Fireplace Y
Exterior
Exterior Feature Storage, Balcony
Garage Spaces 2.0
Utilities Available Electricity Available, Water Available
View Y/N true
View Valley
Roof Type Shingle
Private Pool false
Building
Lot Description Rolling Slope
Story 3
Sewer Septic Tank
Water Public
Structure Type Frame,Wood Siding
New Construction false
Schools
Elementary Schools Gower Elementary
Middle Schools H. G. Hill Middle
High Schools James Lawson High School
Others
Senior Community false
Read Less Info
Want to know what your home might be worth? Contact us for a FREE valuation!

Our team is ready to help you sell your home for the highest possible price ASAP

© 2024 Listings courtesy of RealTrac as distributed by MLS GRID. All Rights Reserved.

"Molly's job is to find and attract mastery-based agents to the office, protect the culture, and make sure everyone is happy! "






