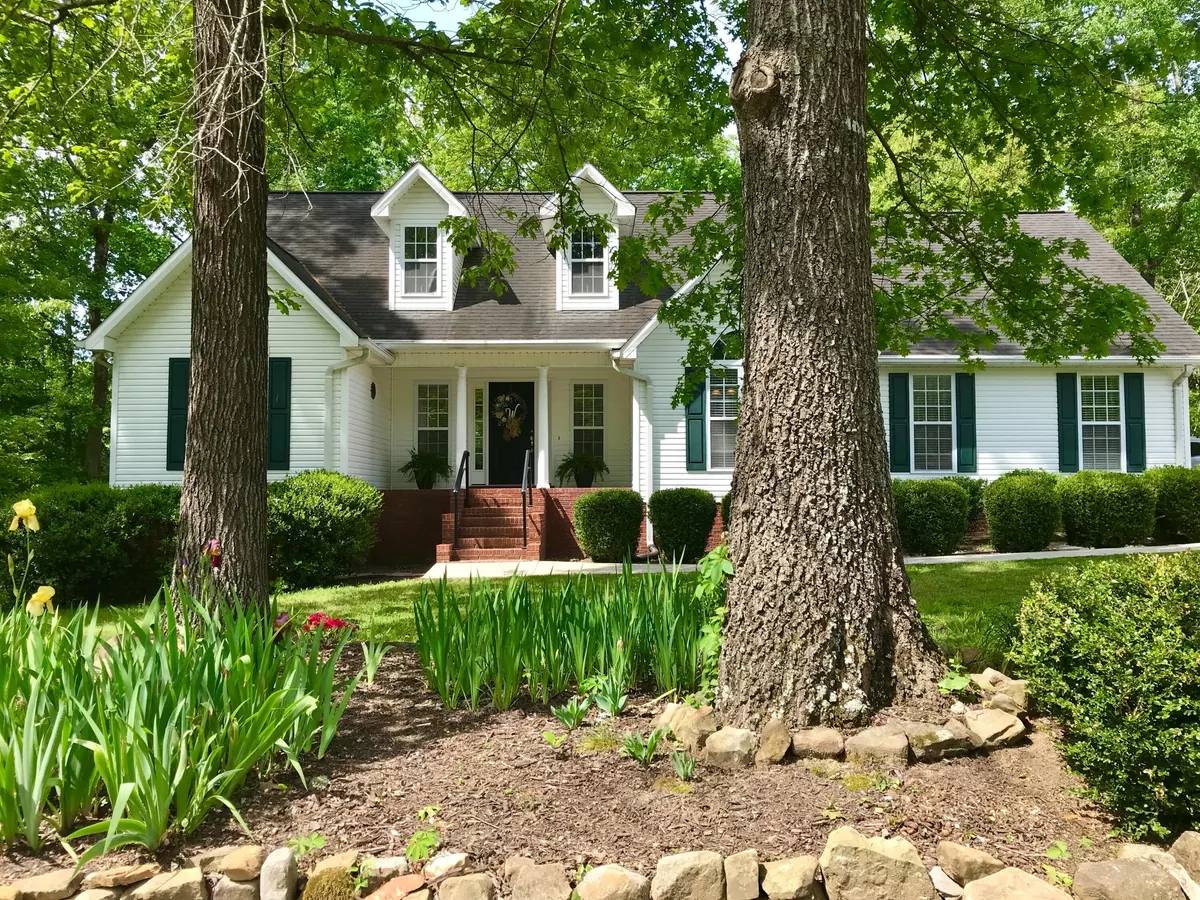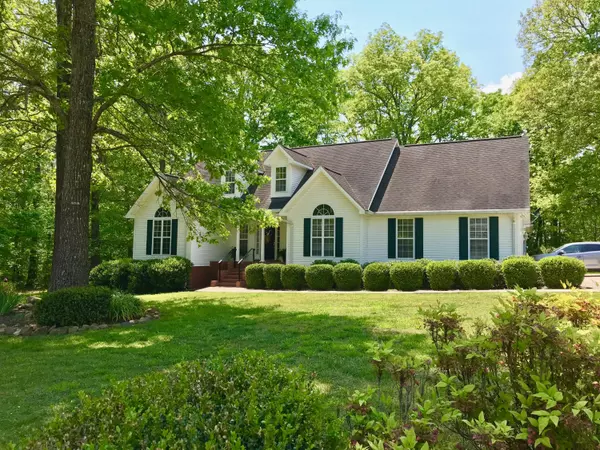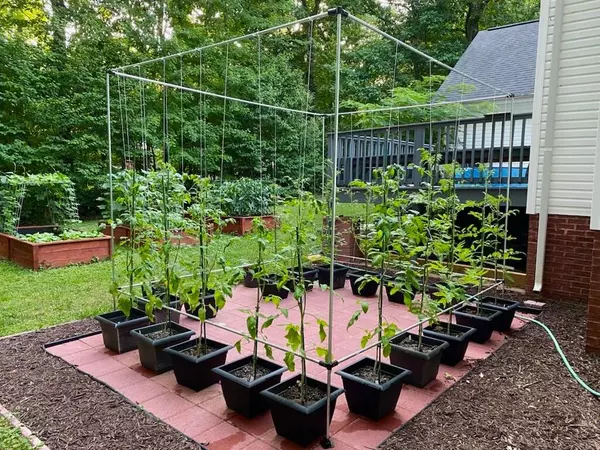$354,900
$349,900
1.4%For more information regarding the value of a property, please contact us for a free consultation.
3 Beds
2 Baths
1,579 SqFt
SOLD DATE : 04/18/2024
Key Details
Sold Price $354,900
Property Type Single Family Home
Sub Type Single Family Residence
Listing Status Sold
Purchase Type For Sale
Square Footage 1,579 sqft
Price per Sqft $224
Subdivision Old Madison Ests
MLS Listing ID 1387892
Sold Date 04/18/24
Bedrooms 3
Full Baths 2
HOA Fees $8/ann
Originating Board Greater Chattanooga REALTORS®
Year Built 2001
Lot Size 0.520 Acres
Acres 0.52
Lot Dimensions 145X150X151X150
Property Description
Beautiful 3 bedroom 2 bath home in a great area of the valley. Home has vaulted ceilings in the great room with a fireplace, nice size kitchen with island and breakfast nook. Kitchen has solid surface countertops and all the appliances stay. Home has split bedrooms with the master having tray ceiling and master bath comes with a jetted tub. Out back the owner has several raised garden beds that will stay with the home. This lovely home is absolutely amazing and needs nothing but for you to bring your clothes. Come take a look today, you'll not be disappointed.
Location
State TN
County Sequatchie
Area 0.52
Rooms
Basement Crawl Space
Interior
Interior Features Breakfast Nook, Cathedral Ceiling(s), Entrance Foyer, Pantry, Primary Downstairs, Separate Dining Room, Split Bedrooms, Walk-In Closet(s), Whirlpool Tub
Heating Central, Electric
Cooling Central Air, Electric
Flooring Carpet, Hardwood, Tile
Fireplaces Number 1
Fireplaces Type Gas Log, Gas Starter, Great Room
Fireplace Yes
Window Features Insulated Windows,Vinyl Frames
Appliance Refrigerator, Microwave, Free-Standing Electric Range, Electric Water Heater, Dishwasher
Heat Source Central, Electric
Laundry Electric Dryer Hookup, Gas Dryer Hookup, Laundry Room, Washer Hookup
Exterior
Garage Garage Door Opener, Off Street
Garage Spaces 2.0
Garage Description Attached, Garage Door Opener, Off Street
Community Features None
Utilities Available Cable Available, Electricity Available, Phone Available, Underground Utilities
Roof Type Shingle
Porch Deck, Patio, Porch, Porch - Covered
Parking Type Garage Door Opener, Off Street
Total Parking Spaces 2
Garage Yes
Building
Lot Description Level
Faces From Dunlap take Hwy 127 North for about 2.5 miles and turn left into Old Madison Estates. Go thru the Stop sign and take first left onto Big Cedar Dr. Home will be around up on the left. Sign in Yard.
Story One
Foundation Block
Sewer Septic Tank
Water Public
Structure Type Brick,Vinyl Siding
Schools
Elementary Schools Griffith Elementary School
Middle Schools Sequatchie Middle
High Schools Sequatchie High
Others
Senior Community No
Tax ID 030d B 022.00
Security Features Smoke Detector(s)
Acceptable Financing Cash, Conventional, FHA, USDA Loan, VA Loan, Owner May Carry
Listing Terms Cash, Conventional, FHA, USDA Loan, VA Loan, Owner May Carry
Read Less Info
Want to know what your home might be worth? Contact us for a FREE valuation!

Our team is ready to help you sell your home for the highest possible price ASAP

"Molly's job is to find and attract mastery-based agents to the office, protect the culture, and make sure everyone is happy! "






