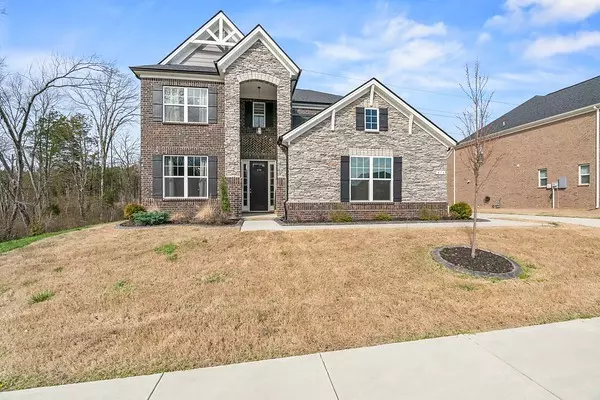$699,900
$699,900
For more information regarding the value of a property, please contact us for a free consultation.
5 Beds
4 Baths
3,315 SqFt
SOLD DATE : 04/17/2024
Key Details
Sold Price $699,900
Property Type Single Family Home
Sub Type Single Family Residence
Listing Status Sold
Purchase Type For Sale
Square Footage 3,315 sqft
Price per Sqft $211
Subdivision Herrington Subdivision Ph3
MLS Listing ID 2627980
Sold Date 04/17/24
Bedrooms 5
Full Baths 3
Half Baths 1
HOA Fees $85/mo
HOA Y/N Yes
Year Built 2022
Annual Tax Amount $2,540
Lot Size 10,018 Sqft
Acres 0.23
Property Description
Welcome to 416 Griffin Way. A stunning 5-bedroom, 3.5-bath home nestled at the end of a quiet street, offering both privacy and elegance. As you enter, you're greeted by a stone fireplace in the living room. The open-concept seamlessly connects the kitchen, equipped with modern appliances and a butler pantry making entertaining a delight. Upstairs, a spacious loft area provides additional living space. The five bedrooms offers ample space and comfort, ensuring everyone in the household enjoys their own retreat. The primary suite on the main level boasts luxurious amenities, including a chandelier, a spa-like bath w/large walk-in shower & spacious walk-in closet. Smart appliances throughout the home, including a smart garage door, smart locks and solar-powered security cameras providing peace of mind. Additionally, the home features an EV charger, fully fenced-in backyard with large covered patio and extended patio, cabinet drawer pull outs, and updated lighting fixtures!! See it today!
Location
State TN
County Wilson County
Rooms
Main Level Bedrooms 1
Interior
Interior Features Ceiling Fan(s), Extra Closets, High Ceilings, Smart Appliance(s), Walk-In Closet(s), Primary Bedroom Main Floor, Kitchen Island
Heating Central, Natural Gas
Cooling Central Air
Flooring Carpet, Finished Wood, Tile
Fireplaces Number 1
Fireplace Y
Appliance Dishwasher, Microwave
Exterior
Exterior Feature Garage Door Opener, Smart Camera(s)/Recording, Smart Lock(s)
Garage Spaces 2.0
Utilities Available Water Available
View Y/N false
Roof Type Shingle
Private Pool false
Building
Story 2
Sewer Public Sewer
Water Public
Structure Type Brick
New Construction false
Schools
Elementary Schools Rutland Elementary
Middle Schools Gladeville Middle School
High Schools Wilson Central High School
Others
HOA Fee Include Recreation Facilities
Senior Community false
Read Less Info
Want to know what your home might be worth? Contact us for a FREE valuation!

Our team is ready to help you sell your home for the highest possible price ASAP

© 2024 Listings courtesy of RealTrac as distributed by MLS GRID. All Rights Reserved.

"Molly's job is to find and attract mastery-based agents to the office, protect the culture, and make sure everyone is happy! "






