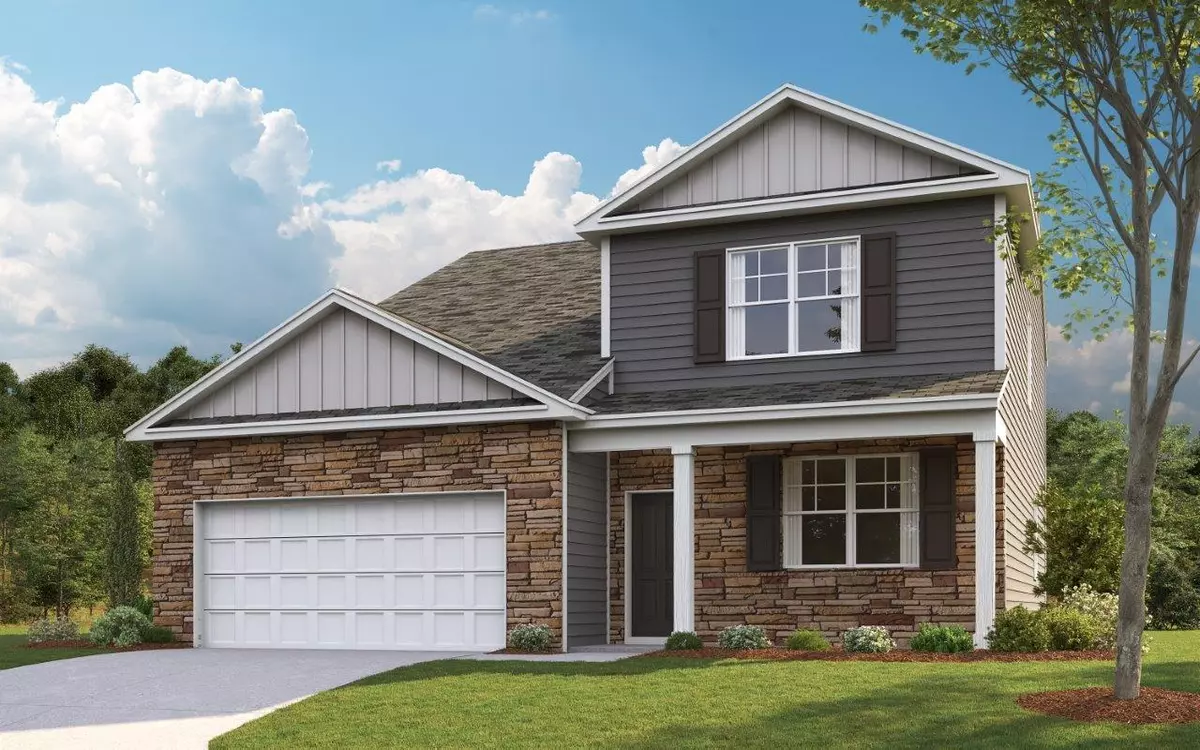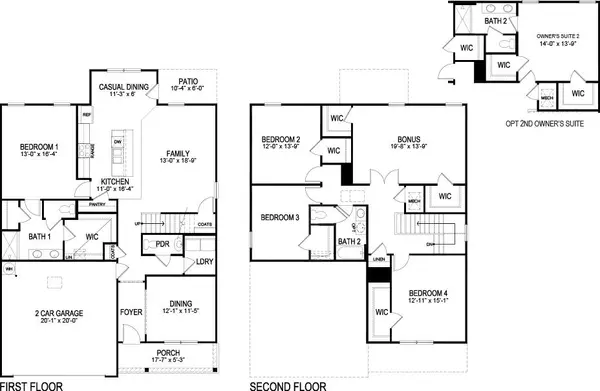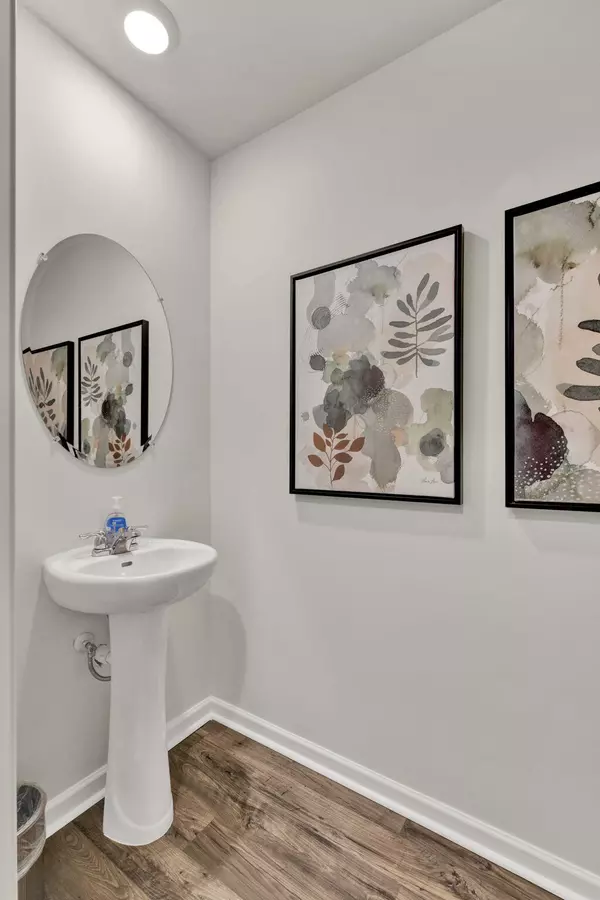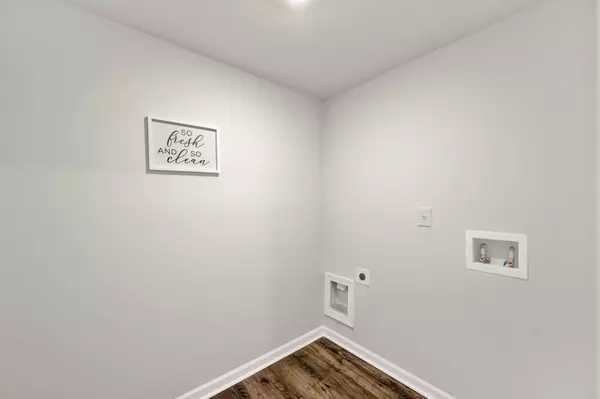$332,070
$347,070
4.3%For more information regarding the value of a property, please contact us for a free consultation.
5 Beds
3 Baths
2,618 SqFt
SOLD DATE : 04/05/2024
Key Details
Sold Price $332,070
Property Type Single Family Home
Sub Type Single Family Residence
Listing Status Sold
Purchase Type For Sale
Square Footage 2,618 sqft
Price per Sqft $126
Subdivision Tellico Meadows
MLS Listing ID 1380924
Sold Date 04/05/24
Style Contemporary
Bedrooms 5
Full Baths 2
Half Baths 1
HOA Fees $33/ann
Originating Board Greater Chattanooga REALTORS®
Year Built 2023
Lot Size 0.430 Acres
Acres 0.43
Lot Dimensions 132x95
Property Description
This is one of our more popular floorplans. The main floor features a formal dining, laundry, and powder room. The kitchen and living areas are open concept. The kitchen also features a breakfast nook, pantry, and an island with countertop seating. The breakfast nook overlooks a patio. This space is perfect for entertaining. Additionally, the primary bedroom is on the main floor. It features a walk-in closet and a private bathroom. Upstairs are three additional bedrooms with walk-in closets. The bedrooms share a full bathroom. There is also a spacious bonus room, providing you with more space to work or play. Contact us about the Salem today! Express Series features include 8ft Ceilings on first floor, Shaker style cabinetry, Solid Surface Countertops with 4in backsplash, Stainless Steel appliances by Whirlpool, Moen Chrome plumbing fixtures with Anti-scald shower valves, Mohawk flooring, LED lighting throughout, Architectural Shingles, Concrete rear patio (may vary per plan), & our Home Is Connected Smart Home Package. Seller offering closing cost assistance to qualified buyers. Builder warranty included. See agent for details.
Due to variations amongst computer monitors, actual colors may vary. Pictures, photographs, colors, features, and sizes are for illustration purposes only and will vary from the homes as built. Photos may include digital staging. Square footage and dimensions are approximate. Buyer should conduct his or her own investigation of the present and future availability of school districts and school assignments. *Taxes are estimated. Buyer to verify all information.
Location
State TN
County Mcminn
Area 0.43
Rooms
Basement None
Interior
Interior Features Open Floorplan, Tub/shower Combo
Heating Central, Electric
Cooling Central Air, Electric
Flooring Carpet, Vinyl
Fireplace No
Window Features Vinyl Frames
Appliance Microwave, Electric Range, Disposal, Dishwasher
Heat Source Central, Electric
Exterior
Garage Spaces 2.0
Utilities Available Cable Available, Electricity Available, Phone Available, Sewer Available, Sewer Connected, Underground Utilities
Roof Type Shingle
Porch Deck, Patio
Total Parking Spaces 2
Garage Yes
Building
Faces Continue on Decatur Pike. Take Velma Rd to Dupit St 4 min (2.4 mi) Turn right onto Decatur Pike Pass by Krystal (on the right in 0.4 mi) 1.2 mi Turn left onto Velma Rd 0.8 mi Turn right onto Congress Pkwy S 0.2 mi Turn left onto Tellico Ave 0.2 mi Turn right onto Dupit St
Story Two
Foundation Concrete Perimeter, Slab
Water Public
Architectural Style Contemporary
Structure Type Brick,Stone,Vinyl Siding
Schools
Elementary Schools West Side Elementary
Middle Schools Athens Middle
High Schools Mcminn County
Others
Senior Community No
Acceptable Financing Cash, Conventional, FHA, USDA Loan, VA Loan
Listing Terms Cash, Conventional, FHA, USDA Loan, VA Loan
Read Less Info
Want to know what your home might be worth? Contact us for a FREE valuation!

Our team is ready to help you sell your home for the highest possible price ASAP

"Molly's job is to find and attract mastery-based agents to the office, protect the culture, and make sure everyone is happy! "






