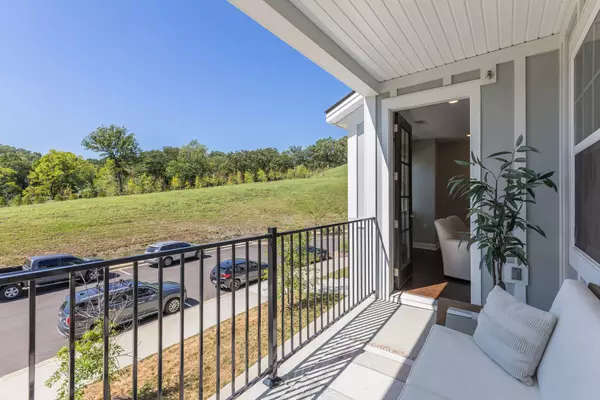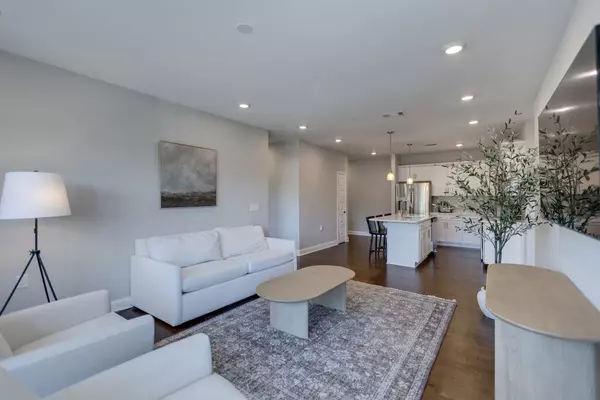$419,000
$429,999
2.6%For more information regarding the value of a property, please contact us for a free consultation.
2 Beds
2 Baths
1,249 SqFt
SOLD DATE : 04/01/2024
Key Details
Sold Price $419,000
Property Type Condo
Sub Type Other Condo
Listing Status Sold
Purchase Type For Sale
Square Footage 1,249 sqft
Price per Sqft $335
Subdivision Shadow Green Sec2
MLS Listing ID 2617556
Sold Date 04/01/24
Bedrooms 2
Full Baths 2
HOA Fees $310/mo
HOA Y/N Yes
Year Built 2022
Annual Tax Amount $1,110
Property Description
Minutes from downtown Franklin, this bright, two bedroom condo will sweep you off your feet! Enjoy convenience at your fingertips with shopping and popular restaurants just around the corner. Plenty of natural light fills this home, it's modern design and neutral tones create the perfect cozy living space. Enjoy a peaceful view of trees as you relax on the balcony. The kitchen features stainless steel appliances, quartz countertops, and a large island offering plenty of countertop space. The primary bedroom offers double vanities, a large shower and walk in closet. The Shadow Green community boasts a beautiful pool, putting green, gas grills, dog park, and a walking path! In-unit laundry and open parking add additional convenience that you do not want to miss! Don't miss this opportunity to live in a like-new condo in one of Nashville's favorite neighborhoods!
Location
State TN
County Williamson County
Rooms
Main Level Bedrooms 2
Interior
Interior Features Air Filter, Elevator, Walk-In Closet(s)
Heating Central
Cooling Central Air, Electric
Flooring Carpet, Finished Wood, Laminate
Fireplace Y
Appliance Dishwasher, Dryer, Microwave, Refrigerator, Washer
Exterior
Exterior Feature Balcony, Gas Grill, Storage
Pool In Ground
Utilities Available Electricity Available, Water Available
Waterfront false
View Y/N false
Roof Type Asphalt
Parking Type Unassigned
Private Pool true
Building
Story 3
Sewer Public Sewer
Water Public
Structure Type Fiber Cement,Brick
New Construction false
Schools
Elementary Schools Franklin Elementary
Middle Schools Freedom Intermediate
High Schools Centennial High School
Others
HOA Fee Include Exterior Maintenance,Maintenance Grounds,Recreation Facilities,Trash
Senior Community false
Read Less Info
Want to know what your home might be worth? Contact us for a FREE valuation!

Our team is ready to help you sell your home for the highest possible price ASAP

© 2024 Listings courtesy of RealTrac as distributed by MLS GRID. All Rights Reserved.

"Molly's job is to find and attract mastery-based agents to the office, protect the culture, and make sure everyone is happy! "






