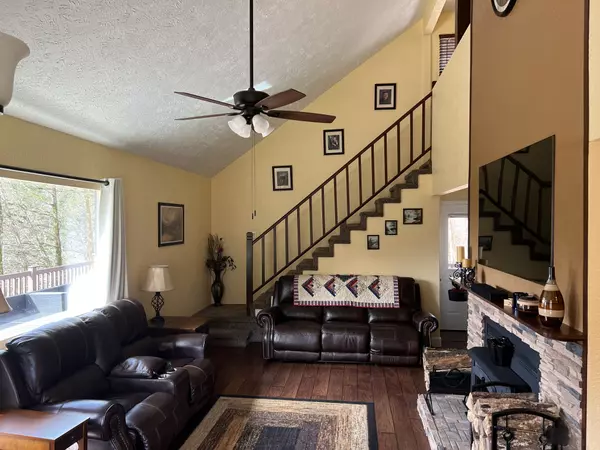$398,500
$398,500
For more information regarding the value of a property, please contact us for a free consultation.
3 Beds
2 Baths
1,515 SqFt
SOLD DATE : 04/08/2024
Key Details
Sold Price $398,500
Property Type Single Family Home
Sub Type Single Family Residence
Listing Status Sold
Purchase Type For Sale
Square Footage 1,515 sqft
Price per Sqft $263
MLS Listing ID 2625562
Sold Date 04/08/24
Bedrooms 3
Full Baths 2
HOA Y/N No
Year Built 1986
Annual Tax Amount $642
Lot Size 36.750 Acres
Acres 36.75
Property Description
Sharp 3/2 PRIVATE chalet/cabin style home on 36.75 Acres with beautiful mountain views and loaded with wildlife. This home has been completely refurbished/remodeled about 4 years ago with all the quality and energy saving features you deserve. Property is surveyed, unrestricted and mostly wooded and hilly with very little maintenance. Extra features include a 12x20 greenhouse, 20x20 metal building with overhang for a boat, attached 16x30 garage, pond, trails, garden area and concrete fire pit with concrete benches and so much more! Home has been completely rebuilt in 2020 and needs nothing. All major appliances including washer, dryer, upright freezer and most furniture is included. Lots of extras like irrigated garden with deer fencing, wired for generator w/ switch, irrigated greenhouse, cast iron fireplace insert, pex manifold, French drains, big screen TV, upgraded electrical and plumbing, new windows and doors, all new cabinets, counters and fixtures.
Location
State TN
County Jackson County
Rooms
Main Level Bedrooms 1
Interior
Interior Features Primary Bedroom Main Floor, High Speed Internet
Heating Central, Heat Pump
Cooling Central Air, Electric
Flooring Carpet, Finished Wood
Fireplaces Number 1
Fireplace Y
Appliance Dishwasher, Dryer, Freezer, Microwave, Refrigerator, Washer
Exterior
Exterior Feature Garage Door Opener, Storage
Garage Spaces 2.0
Utilities Available Electricity Available, Water Available
View Y/N true
View Mountain(s)
Roof Type Metal
Private Pool false
Building
Lot Description Hilly, Private
Story 2
Sewer Septic Tank
Water Public
Structure Type Frame
New Construction false
Schools
Elementary Schools Gainesboro Elementary
Middle Schools Jackson County Middle School
High Schools Jackson County High School
Others
Senior Community false
Read Less Info
Want to know what your home might be worth? Contact us for a FREE valuation!

Our team is ready to help you sell your home for the highest possible price ASAP

© 2024 Listings courtesy of RealTrac as distributed by MLS GRID. All Rights Reserved.

"Molly's job is to find and attract mastery-based agents to the office, protect the culture, and make sure everyone is happy! "






