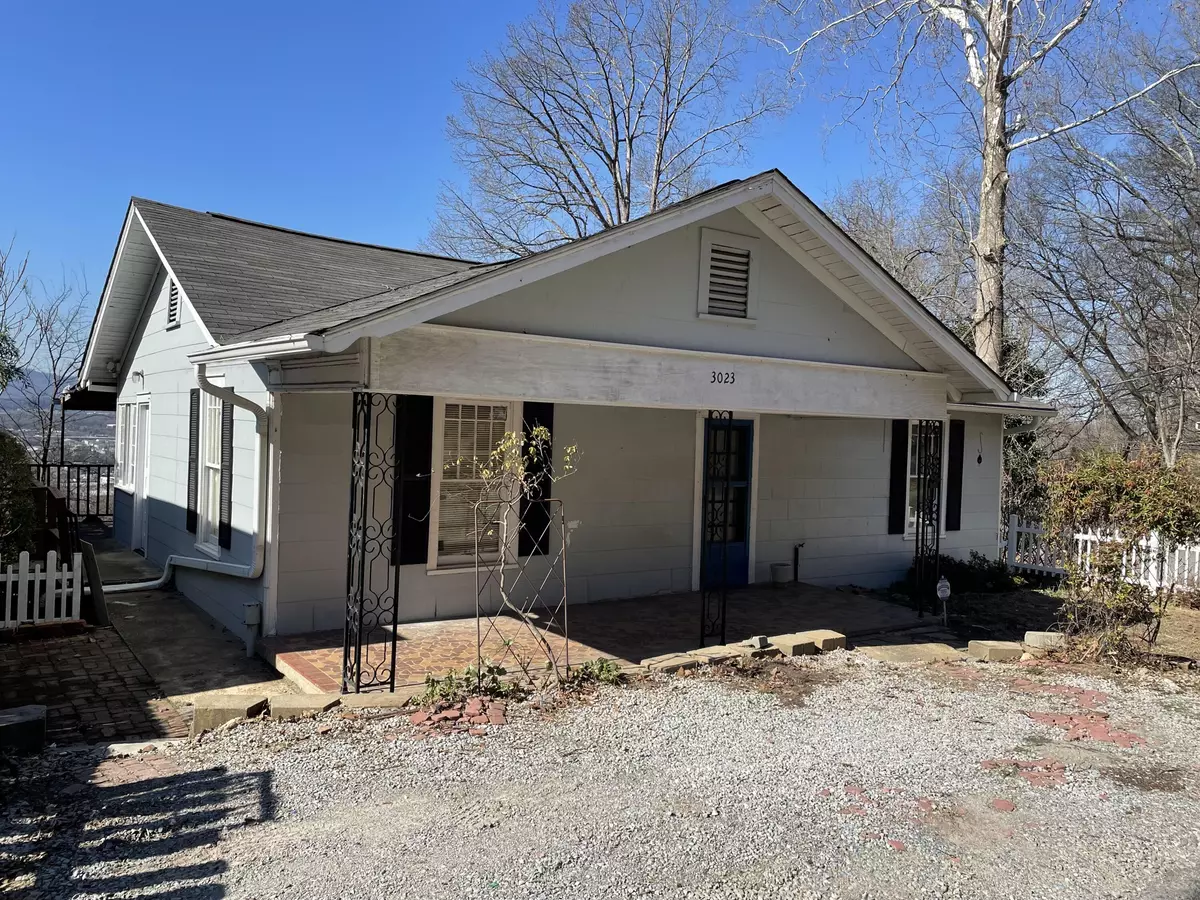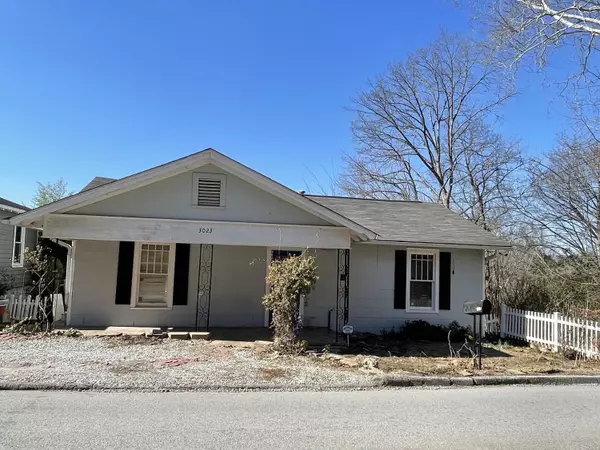$160,000
$178,000
10.1%For more information regarding the value of a property, please contact us for a free consultation.
2 Beds
1 Bath
988 SqFt
SOLD DATE : 04/08/2024
Key Details
Sold Price $160,000
Property Type Single Family Home
Sub Type Single Family Residence
Listing Status Sold
Purchase Type For Sale
Square Footage 988 sqft
Price per Sqft $161
Subdivision Overlook Addn
MLS Listing ID 1387293
Sold Date 04/08/24
Bedrooms 2
Full Baths 1
Originating Board Greater Chattanooga REALTORS®
Year Built 1924
Lot Size 0.530 Acres
Acres 0.53
Lot Dimensions 150X155.1
Property Description
Don't miss this great opportunity in the desirable Missionary Ridge area! Come enjoy the spectacular views of the Scenic City, peaceful mountain, and the city lights in the evening from the extended deck. This charming 2/1 home with lovely wood floors has so much potential! There are views from the primary bedroom, kitchen, and bathroom. There is also a large basement area that could be finished and provide even more space. Located on a half acre lot for possible expansion or a renovation to bring out the full beauty of this Chattanooga bungalow. Make your appointment today to come see all the possibilities! Home has an updated Hvac, electric panel, and water heater. Minutes to Downtown, dining, shopping, and all that beautiful Chattanooga has to offer!
Sold As-Is. *All information is deemed reliable but not guaranteed. Buyer responsible to verify all information that concerns them. *
Location
State TN
County Hamilton
Area 0.53
Rooms
Basement Full, Unfinished
Interior
Interior Features Breakfast Nook, Eat-in Kitchen, Open Floorplan, Tub/shower Combo
Heating Central, Natural Gas
Cooling Central Air, Electric
Flooring Hardwood, Tile
Fireplace No
Window Features Wood Frames
Appliance Electric Water Heater
Heat Source Central, Natural Gas
Laundry Electric Dryer Hookup, Gas Dryer Hookup, Washer Hookup
Exterior
Garage Basement
Garage Description Attached, Basement
Utilities Available Electricity Available, Sewer Connected
View City, Other
Roof Type Shingle
Porch Covered, Deck, Patio, Porch, Porch - Covered
Parking Type Basement
Garage No
Building
Lot Description Gentle Sloping, Sloped
Faces I-24 E, take exit 181A onto US-41 South towards East Ridge, at the roundabout, take the first exit onto E. 29th St, turn left onto Westside Drive, the home is on the right. The driveway is right before the house or there is one parking space out front.
Story Two
Foundation Block, Concrete Perimeter
Water Public
Structure Type Other
Schools
Elementary Schools East Lake Elementary
Middle Schools East Lake Academy Of Fine Arts
High Schools Howard School Of Academics & Tech
Others
Senior Community No
Tax ID 168c B 005
Security Features Security System
Acceptable Financing Cash, Conventional
Listing Terms Cash, Conventional
Special Listing Condition Trust
Read Less Info
Want to know what your home might be worth? Contact us for a FREE valuation!

Our team is ready to help you sell your home for the highest possible price ASAP

"Molly's job is to find and attract mastery-based agents to the office, protect the culture, and make sure everyone is happy! "






