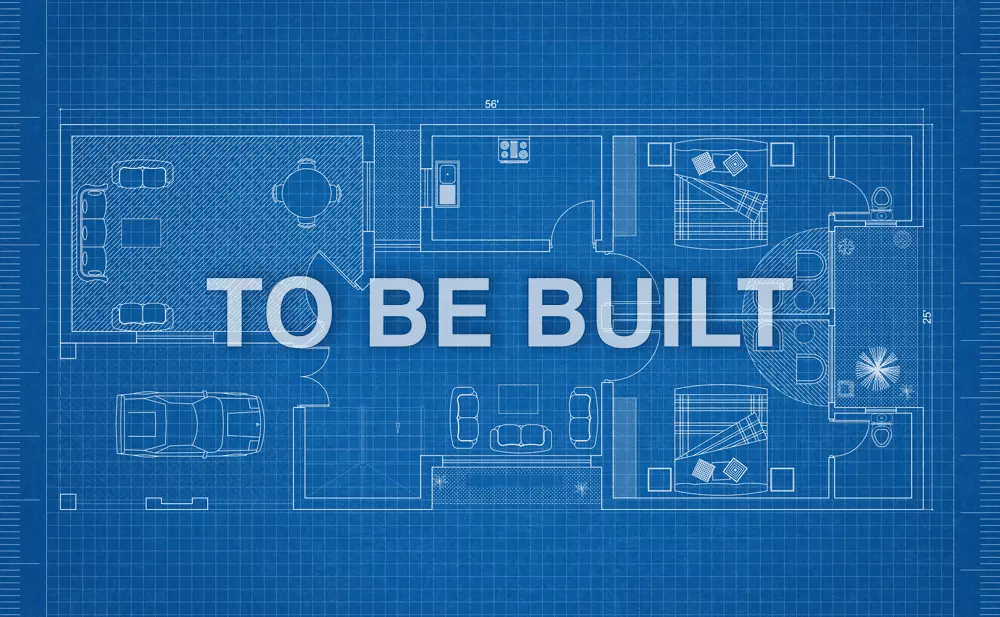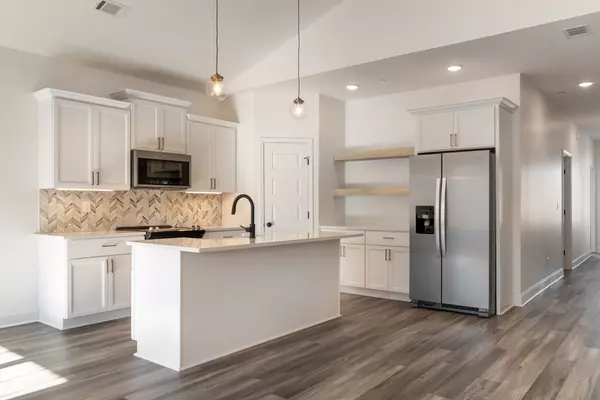$424,999
$424,999
For more information regarding the value of a property, please contact us for a free consultation.
3 Beds
3 Baths
1,735 SqFt
SOLD DATE : 04/05/2024
Key Details
Sold Price $424,999
Property Type Single Family Home
Sub Type Single Family Residence
Listing Status Sold
Purchase Type For Sale
Square Footage 1,735 sqft
Price per Sqft $244
Subdivision Pleasant View Village
MLS Listing ID 2608902
Sold Date 04/05/24
Bedrooms 3
Full Baths 2
Half Baths 1
HOA Fees $148/mo
HOA Y/N Yes
Year Built 2024
Annual Tax Amount $1
Property Description
Pictures are of a flipped floor plan and a different home. This cottage boasts high-end finishes and features 3 bedrooms, 2 baths. The primary bedroom offers an en suite bathroom and a spacious walk-in closet. The kitchen showcases stainless appliances and quartz countertops, complemented by a convenient pantry closet. The open living space includes a fireplace in the living room and a well-appointed dining area. Step onto the covered deck to enjoy scenic views of the green space pond. Conveniently located, this home is within walking distance of restaurants, a brewery, salon, day spa, dog parks, playground, and amphitheater. Embrace the vibrant community with events like Farmers Markets and Concerts. Move-in ready, this home invites you to experience the best of Pleasant View Village living, with the vibrant city life of Nashville just moments away!" EST completion April 20th. Floor plan in pictures will be flipped. Actual Colors will vary see selection sheet for Lot 232.
Location
State TN
County Cheatham County
Rooms
Main Level Bedrooms 3
Interior
Interior Features Ceiling Fan(s), Extra Closets, Pantry, Walk-In Closet(s), Primary Bedroom Main Floor
Heating Central
Cooling Central Air
Flooring Laminate
Fireplaces Number 1
Fireplace Y
Appliance Dishwasher, Microwave, Refrigerator
Exterior
Garage Spaces 2.0
Utilities Available Water Available
View Y/N false
Roof Type Shingle
Private Pool false
Building
Lot Description Level
Story 1
Sewer STEP System
Water Public
Structure Type Hardboard Siding,Brick
New Construction true
Schools
Elementary Schools Pleasant View Elementary
Middle Schools Sycamore Middle School
High Schools Sycamore High School
Others
HOA Fee Include Maintenance Grounds,Trash
Senior Community false
Read Less Info
Want to know what your home might be worth? Contact us for a FREE valuation!

Our team is ready to help you sell your home for the highest possible price ASAP

© 2024 Listings courtesy of RealTrac as distributed by MLS GRID. All Rights Reserved.

"Molly's job is to find and attract mastery-based agents to the office, protect the culture, and make sure everyone is happy! "






