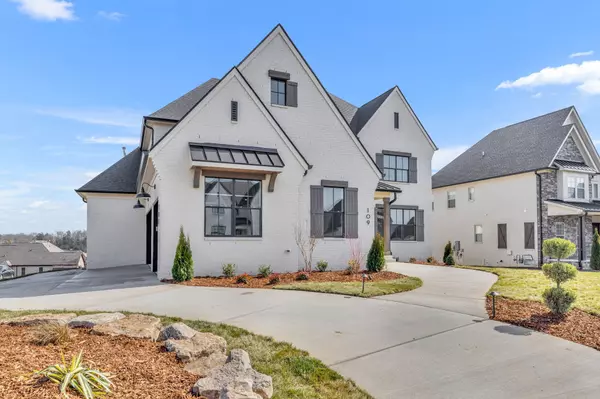$1,829,000
$1,829,000
For more information regarding the value of a property, please contact us for a free consultation.
5 Beds
6 Baths
5,002 SqFt
SOLD DATE : 04/04/2024
Key Details
Sold Price $1,829,000
Property Type Single Family Home
Sub Type Single Family Residence
Listing Status Sold
Purchase Type For Sale
Square Footage 5,002 sqft
Price per Sqft $365
Subdivision Dylan Woods
MLS Listing ID 2616610
Sold Date 04/04/24
Bedrooms 5
Full Baths 4
Half Baths 2
HOA Fees $83/mo
HOA Y/N Yes
Year Built 2024
Annual Tax Amount $1,221
Lot Size 0.460 Acres
Acres 0.46
Lot Dimensions 90 X 222
Property Description
Last opportunity to own a brand new home in Dylan Woods*Situated on the west side of Nolensville near Brentwood, this home was designed & built by 615 Custom Homes*Exceptional quality, unique features*Spacious, open living in Great Room w/sand & finished hardwood flooring, gas fireplace w/custom mantle, integrated shelving & entertainment niche*Gorgeous Kitchen features large working island, white cabinetry, quartz countertops, polished marble backsplash & Thermador appliances*Large Study has beautiful coffered ceiling*Generous Primary Bedroom Suite on main floor offers a luxurious bath complete w/soaking tub, oversized shower & custom designed closet w/laundry*Private ensuite Guest room on main floor*Additional Laundry facilities in Mud Room on main floor & upstairs w/folding table & storage niche*Large Bonus Room has wet bar complete w/beverage cooler*Second spacious Primary Bedroom upstairs*Covered rear porch & extended patio make for enjoyable gatherings*Irrigation installed.
Location
State TN
County Williamson County
Rooms
Main Level Bedrooms 2
Interior
Interior Features Ceiling Fan(s), Pantry, Smart Thermostat, Storage, Entry Foyer, Primary Bedroom Main Floor
Heating Central, Natural Gas
Cooling Central Air, Electric
Flooring Carpet, Finished Wood, Tile
Fireplaces Number 1
Fireplace Y
Appliance Dishwasher, Disposal, Dryer, Microwave, Washer
Exterior
Exterior Feature Garage Door Opener, Irrigation System
Garage Spaces 3.0
Utilities Available Electricity Available, Water Available
Waterfront false
View Y/N false
Roof Type Asphalt
Parking Type Attached - Side
Private Pool false
Building
Lot Description Level
Story 2
Sewer Public Sewer
Water Public
Structure Type Brick,Hardboard Siding
New Construction true
Schools
Elementary Schools Sunset Elementary School
Middle Schools Sunset Middle School
High Schools Nolensville High School
Others
Senior Community false
Read Less Info
Want to know what your home might be worth? Contact us for a FREE valuation!

Our team is ready to help you sell your home for the highest possible price ASAP

© 2024 Listings courtesy of RealTrac as distributed by MLS GRID. All Rights Reserved.

"Molly's job is to find and attract mastery-based agents to the office, protect the culture, and make sure everyone is happy! "






