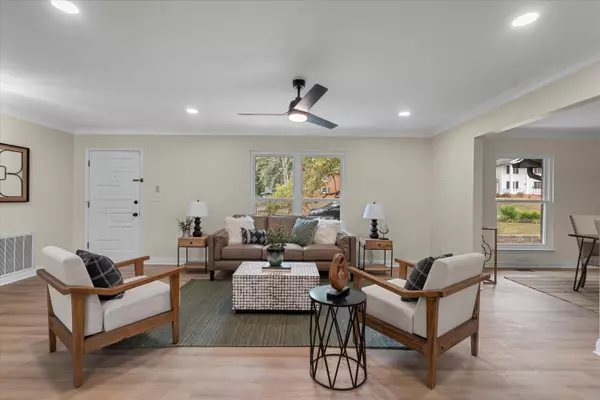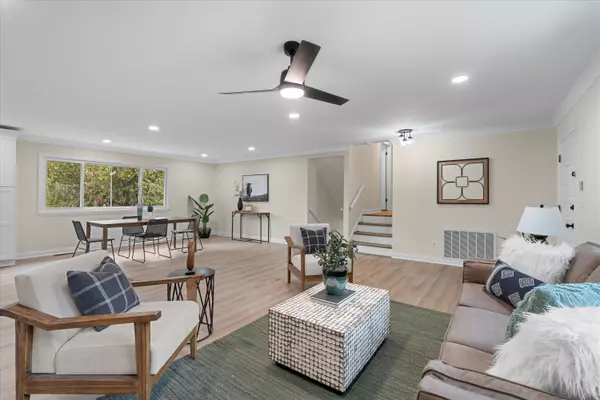$429,300
$430,000
0.2%For more information regarding the value of a property, please contact us for a free consultation.
4 Beds
3 Baths
2,705 SqFt
SOLD DATE : 04/03/2024
Key Details
Sold Price $429,300
Property Type Single Family Home
Sub Type Single Family Residence
Listing Status Sold
Purchase Type For Sale
Square Footage 2,705 sqft
Price per Sqft $158
Subdivision Brentwood Place
MLS Listing ID 1381264
Sold Date 04/03/24
Style Contemporary
Bedrooms 4
Full Baths 3
Originating Board Greater Chattanooga REALTORS®
Year Built 1971
Lot Size 0.420 Acres
Acres 0.42
Lot Dimensions 129X141.2
Property Description
To celebrate the seller's 48th birthday he is offering $4800 towards buyers closing costs!!!Welcome to Robinwood Drive! Pictures do not do this home justice-must see in person! This immaculate tri-level residence in an established neighborhood has been meticulously remodeled from top to bottom, and offers a contemporary living experience in a fantastic location. Situated on almost half an acre within easy reach of Silverdale, CSLA, Volkswagen and Amazon, this property is a commuter's dream. Fully remodeled to the highest standards, you will find an all new kitchen along with updated plumbing and electrical, new bathrooms, flooring and neutral paint throughout. This home offers 4 bedrooms and 3 full baths, eat in kitchen, formal dining room (or office), basement rec room and two car garage. The spacious, open-concept layout makes this home perfect for modern living and seamlessly connects the living room, dining area and kitchen. The kitchen is completely new and features granite countertops, counter-to-ceiling backsplash, and new appliances. Each bathroom has been custom designed with unique tile work and modern lighting - no cookie cutter designs here! The primary suite features an expanded bathroom along with two separate closets including a walk-in. The lower level has a fourth bedroom with its own entrance making it great for guests, grammy or even an office space. A basement recreation room offers a versatile space with a wood-burning fireplace that can be transformed into a home theater, game room, or your own personal retreat. The property sits on almost half an acre and provides ample outdoor space for play, gardening, or relaxation. Centrally located with easy access to Hwy 153 and I-75, you can be in Ooltewah, Chattanooga State or Downtown Chattanooga in less than 20 minutes. Water access, marinas and the Riverwalk are located less than 10 minutes away. This stunning home is the epitome of modern comfort and convenience.
Location
State TN
County Hamilton
Area 0.42
Rooms
Basement Finished, Partial
Interior
Interior Features Eat-in Kitchen, En Suite, Granite Counters, Low Flow Plumbing Fixtures, Separate Dining Room, Walk-In Closet(s), Wet Bar
Heating Central, Natural Gas
Cooling Central Air, Electric
Flooring Vinyl
Fireplaces Number 1
Fireplaces Type Recreation Room, Wood Burning
Fireplace Yes
Window Features ENERGY STAR Qualified Windows,Vinyl Frames
Appliance Free-Standing Electric Range, Dishwasher
Heat Source Central, Natural Gas
Laundry Electric Dryer Hookup, Gas Dryer Hookup, Laundry Room, Washer Hookup
Exterior
Parking Features Garage Door Opener, Garage Faces Side
Garage Spaces 2.0
Garage Description Garage Door Opener, Garage Faces Side
Community Features None
Utilities Available Electricity Available, Sewer Connected
Roof Type Asphalt
Porch Deck, Patio
Total Parking Spaces 2
Garage Yes
Building
Lot Description Level
Faces heading North on Hwy 58 Right on Innwood Left on Fairwood stay on Fairwood Slight right on Lake Hills Right on Righton Righton becomes Robinwood
Story Tri-Level
Foundation Block
Water Public
Architectural Style Contemporary
Structure Type Brick
Schools
Elementary Schools Harrison Elementary
Middle Schools Brown Middle
High Schools Central High School
Others
Senior Community No
Tax ID 129i L 007
Acceptable Financing Cash, Conventional, FHA, VA Loan, Owner May Carry
Listing Terms Cash, Conventional, FHA, VA Loan, Owner May Carry
Special Listing Condition Personal Interest
Read Less Info
Want to know what your home might be worth? Contact us for a FREE valuation!

Our team is ready to help you sell your home for the highest possible price ASAP
"Molly's job is to find and attract mastery-based agents to the office, protect the culture, and make sure everyone is happy! "






