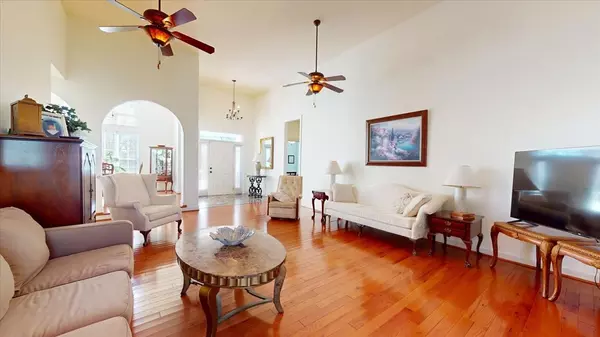$392,750
$394,500
0.4%For more information regarding the value of a property, please contact us for a free consultation.
3 Beds
2 Baths
1,917 SqFt
SOLD DATE : 04/02/2024
Key Details
Sold Price $392,750
Property Type Single Family Home
Sub Type Single Family Residence
Listing Status Sold
Purchase Type For Sale
Square Footage 1,917 sqft
Price per Sqft $204
Subdivision Whites Point Subdivision
MLS Listing ID 2629779
Sold Date 04/02/24
Bedrooms 3
Full Baths 2
HOA Y/N No
Year Built 1999
Annual Tax Amount $1,422
Lot Size 0.660 Acres
Acres 0.66
Lot Dimensions 161.47 X 209.63 IRR
Property Description
Welcome Home to 123 Mountain Top Lane and to this stunning residence where elegance meets comfort. This meticulously maintained home offers a harmonious blend of modern features and timeless design. 3 BR/2BA offers Vaulted. 9FT and Tray Ceilings throughout, creating an airy and open feel. Gorgeous hardwood & tile flooring graces the living areas (no carpet here!). Spacious Eat-In Kitchen with custom cabinetry & granite. Host memorable dinners in the formal step-up dining area, perfect for celebrations and gatherings. Nestled in the desirable Whites Point subdivision, you’ll enjoy easy access to schools, shopping, and parks. The fenced, level backyard beckons you outdoors. Whether you’re gardening, playing with pets, or simply unwinding, this space offers tranquility. Two-Car Garage: Convenient parking and storage. Call today for your personal tour, or take the 3D Virtual Tour HERE: https://my.matterport.com/show/?m=VLVxhLwLTsN&brand=0
Location
State TN
County Putnam County
Rooms
Main Level Bedrooms 3
Interior
Heating Central, Electric
Cooling Central Air
Flooring Carpet, Finished Wood, Tile
Fireplace N
Exterior
Garage Spaces 2.0
Utilities Available Electricity Available, Water Available
View Y/N false
Private Pool false
Building
Story 1
Sewer Public Sewer
Water Public
Structure Type Frame
New Construction false
Schools
Elementary Schools Capshaw Elementary
Middle Schools Avery Trace Middle School
High Schools Cookeville High School
Others
Senior Community false
Read Less Info
Want to know what your home might be worth? Contact us for a FREE valuation!

Our team is ready to help you sell your home for the highest possible price ASAP

© 2024 Listings courtesy of RealTrac as distributed by MLS GRID. All Rights Reserved.

"Molly's job is to find and attract mastery-based agents to the office, protect the culture, and make sure everyone is happy! "






