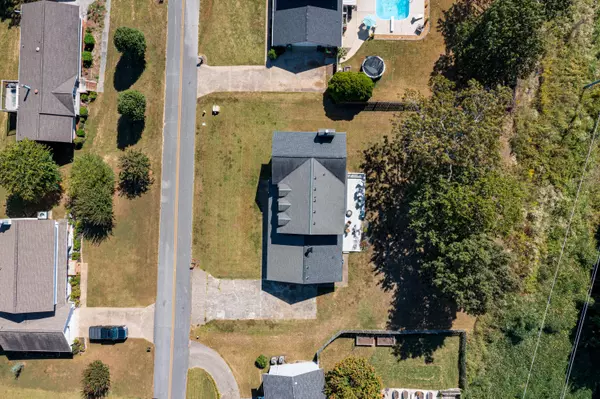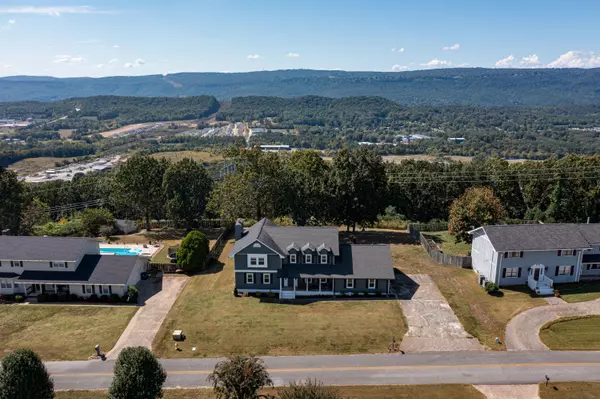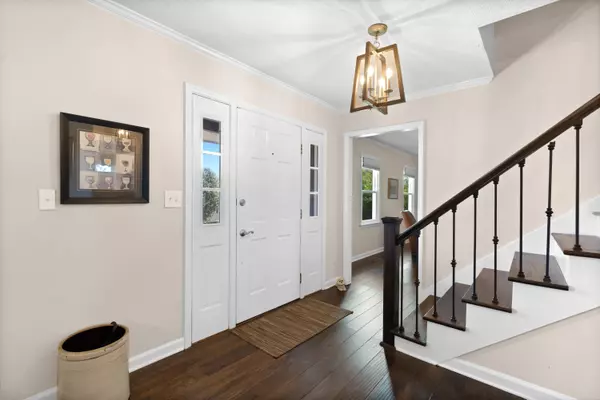$415,000
$437,000
5.0%For more information regarding the value of a property, please contact us for a free consultation.
4 Beds
3 Baths
2,912 SqFt
SOLD DATE : 04/03/2024
Key Details
Sold Price $415,000
Property Type Single Family Home
Sub Type Single Family Residence
Listing Status Sold
Purchase Type For Sale
Square Footage 2,912 sqft
Price per Sqft $142
Subdivision South Mission Ridge
MLS Listing ID 1381618
Sold Date 04/03/24
Bedrooms 4
Full Baths 2
Half Baths 1
Originating Board Greater Chattanooga REALTORS®
Year Built 1978
Lot Size 0.370 Acres
Acres 0.37
Lot Dimensions 115X142
Property Description
Stunning 4 bedroom, 2.5 bath home with scenic views of beautiful Lookout Mountain, perfectly positioned at the end of a quiet cul-de-sac 1000 +/- feet above sea level
on the Georgia side of historic Missionary Ridge. The home exudes curb appeal with its covered front porch entry, and the interior is equally impressive. Immediately upon entering, you will notice the gorgeous hardwood flooring
throughout the main level. The first floor includes the formal living room and dining area, kitchen, powder room, laundry room, and family room with fireplace. All of the windows were replaced in 2022, and the back side of this home takes full advantage of the natural lighting and lovely views of the colorful sunsets and Lookout Mountain. The gourmet kitchen has been updated with leathered granite counter tops, white wood cabinets and beautiful stainless-steel appliances and is open to the breakfast area. The comfortable family has access to a large outdoor deck that spans the back of the home and provides a wonderful flow for indoor to outdoor living and entertaining. The laundry room is just steps from the kitchen and the oversized 2 car garage with additional workshop/storage room. Head upstairs where you will find the sleeping quarters, including the spacious primary suite with two closets and a private bath featuring a sleek white, granite dual vanity and shower. Three additional large bedrooms and an additional full bath with another white granite dual vanity, a tub/shower combo and 2 linen closets round out this level. Additional storage areas include a floored attic space above the garage. A level back yard provides plenty of room for outdoor fun. Simply a fantastic opportunity for the buyer seeking a traditional home with scenic views approximately 15 minutes from downtown Chattanooga, so please call for more information and to schedule your private showing today. Information is deemed reliable but not guaranteed. Buyer to verify any information they deem important.
Location
State GA
County Walker
Area 0.37
Rooms
Basement Crawl Space
Interior
Interior Features Breakfast Room, Double Vanity, En Suite, Granite Counters, Open Floorplan, Pantry, Separate Dining Room, Separate Shower, Tub/shower Combo
Heating Central, Electric
Cooling Central Air, Electric
Flooring Carpet, Hardwood, Tile
Fireplaces Number 1
Fireplaces Type Den, Family Room, Gas Log
Fireplace Yes
Window Features Vinyl Frames
Appliance Refrigerator, Microwave, Free-Standing Electric Range, Electric Water Heater, Disposal, Dishwasher
Heat Source Central, Electric
Laundry Electric Dryer Hookup, Gas Dryer Hookup, Laundry Room, Washer Hookup
Exterior
Parking Features Garage Door Opener, Garage Faces Side, Kitchen Level, Off Street
Garage Spaces 2.0
Garage Description Attached, Garage Door Opener, Garage Faces Side, Kitchen Level, Off Street
Utilities Available Electricity Available
View Mountain(s), Other
Roof Type Shingle
Porch Deck, Patio, Porch, Porch - Covered
Total Parking Spaces 2
Garage Yes
Building
Lot Description Brow Lot, Level
Faces From I-24, take Rossville Blvd. Turn right onto Leinbach Rd, Turn right onto S. Mission. Listing will be on right.
Story Two
Foundation Block
Sewer Septic Tank
Water Public
Structure Type Other
Schools
Elementary Schools Rossville Elementary
Middle Schools Rossville Middle
High Schools Ridgeland High School
Others
Senior Community No
Tax ID 2024 025
Acceptable Financing Cash, Conventional, FHA, VA Loan, Owner May Carry
Listing Terms Cash, Conventional, FHA, VA Loan, Owner May Carry
Read Less Info
Want to know what your home might be worth? Contact us for a FREE valuation!

Our team is ready to help you sell your home for the highest possible price ASAP

"Molly's job is to find and attract mastery-based agents to the office, protect the culture, and make sure everyone is happy! "






