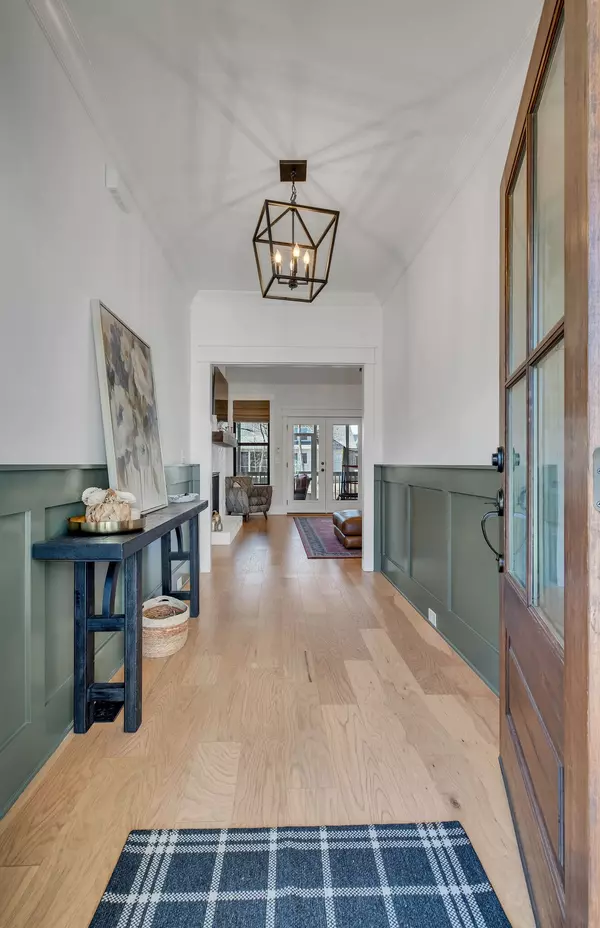$920,000
$924,900
0.5%For more information regarding the value of a property, please contact us for a free consultation.
5 Beds
4 Baths
2,975 SqFt
SOLD DATE : 04/02/2024
Key Details
Sold Price $920,000
Property Type Single Family Home
Sub Type Single Family Residence
Listing Status Sold
Purchase Type For Sale
Square Footage 2,975 sqft
Price per Sqft $309
Subdivision Woods @ Burberry Glen Ph3B
MLS Listing ID 2619602
Sold Date 04/02/24
Bedrooms 5
Full Baths 3
Half Baths 1
HOA Fees $85/mo
HOA Y/N Yes
Year Built 2022
Annual Tax Amount $3,398
Lot Size 0.310 Acres
Acres 0.31
Lot Dimensions 80 X 170
Property Description
Back on the market at no fault of the sellers! Basically new! This less than two year old custom Defatta home gives you all the space you need on the inside with no neighbors across the street! Imagine sitting on your front porch with your coffee looking at the green space across the street and enjoying the quietness of no neighbors! Inside, you'll enjoy the oversized master suite complete with a double head shower and soaking tub. Upstairs you’ll be welcomed by an open concept bonus space and two bedrooms with a jack and Jill bath. This home has ample storage and a hideaway room off the laundry that can be used as a safe room! The open concept kitchen and great room flow well onto the screened in back porch for an indoor/outdoor living feel. Your backyard is complete with a fenced in yard and the perfect size for outdoor activities! Preferred lender giving 1% credit towards purchase.
Location
State TN
County Williamson County
Rooms
Main Level Bedrooms 3
Interior
Interior Features Ceiling Fan(s), Entry Foyer, In-Law Floorplan, Pantry, Storage, Walk-In Closet(s), Primary Bedroom Main Floor
Heating Natural Gas
Cooling Central Air
Flooring Carpet, Finished Wood, Tile
Fireplaces Number 2
Fireplace Y
Appliance Dishwasher, Microwave, Refrigerator
Exterior
Exterior Feature Garage Door Opener
Garage Spaces 2.0
Utilities Available Natural Gas Available, Water Available
View Y/N false
Roof Type Shingle
Private Pool false
Building
Lot Description Level, Private
Story 2
Sewer Public Sewer
Water Public
Structure Type Hardboard Siding
New Construction false
Schools
Elementary Schools Nolensville Elementary
Middle Schools Mill Creek Middle School
High Schools Nolensville High School
Others
HOA Fee Include Maintenance Grounds
Senior Community false
Read Less Info
Want to know what your home might be worth? Contact us for a FREE valuation!

Our team is ready to help you sell your home for the highest possible price ASAP

© 2024 Listings courtesy of RealTrac as distributed by MLS GRID. All Rights Reserved.

"Molly's job is to find and attract mastery-based agents to the office, protect the culture, and make sure everyone is happy! "






