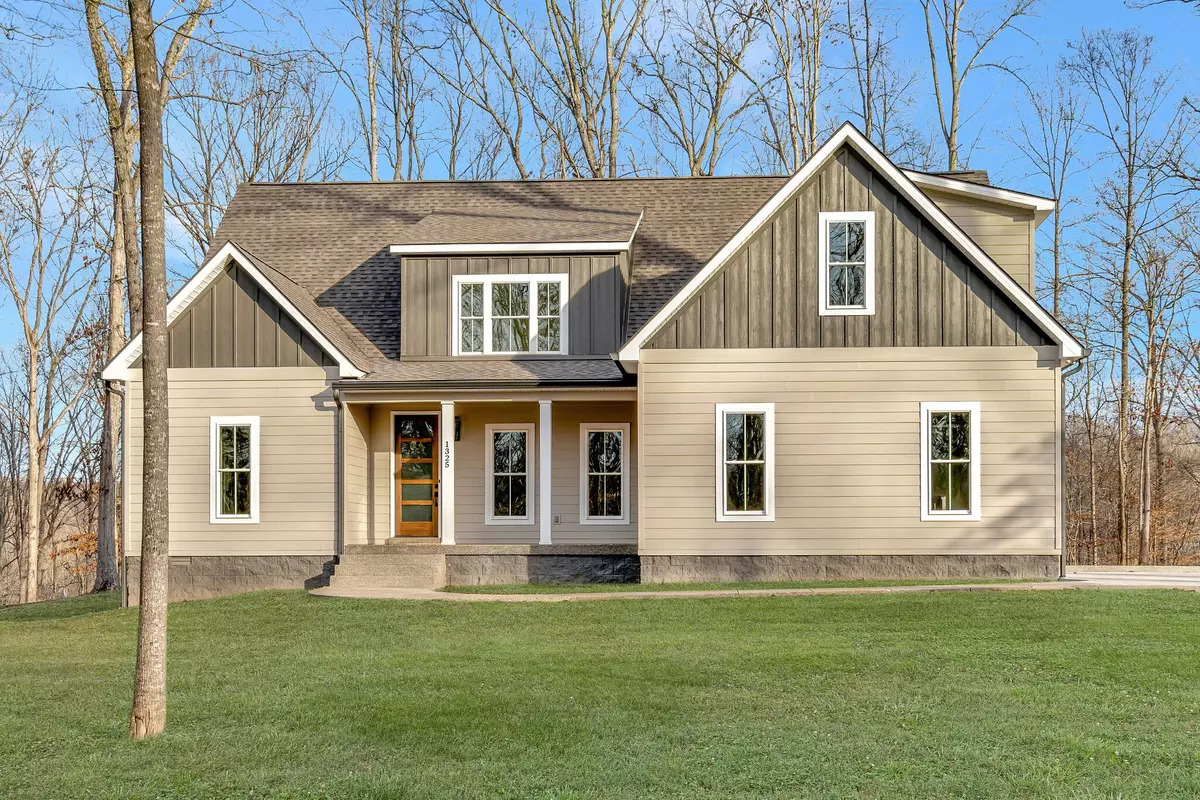$775,000
$775,000
For more information regarding the value of a property, please contact us for a free consultation.
3 Beds
3 Baths
2,709 SqFt
SOLD DATE : 04/02/2024
Key Details
Sold Price $775,000
Property Type Single Family Home
Sub Type Single Family Residence
Listing Status Sold
Purchase Type For Sale
Square Footage 2,709 sqft
Price per Sqft $286
Subdivision Interstate West Ranchettes
MLS Listing ID 2615571
Sold Date 04/02/24
Bedrooms 3
Full Baths 2
Half Baths 1
HOA Y/N No
Year Built 2024
Annual Tax Amount $4,500
Lot Size 1.900 Acres
Acres 1.9
Lot Dimensions 1.9
Property Description
New construction by Northcutt Custom Homes. Level 1.9 ac lot w/mature trees. Open floor plan w/gourmet kitchen, quartz countertops, GE SS appliances & walk in pantry. 12' ceilings in Great Rm w/cedar beams & stone fp w/gas logs. Primary suite w/trey ceiling, WIC, tile shower, freestanding tub. Custom cabinets and finishes. WIC in all bedrooms. Professionally decorated. Enjoy the outdoors on the screened porch, upper or lower patio. Quiet neighborhood. City water, natural gas, underground electric, Comcast internet. Low E Pella windows, spray foam insulation, conditioned crawl space, tankless water heater, high efficiency HVAC equipment.
Location
State TN
County Cheatham County
Rooms
Main Level Bedrooms 1
Interior
Interior Features Primary Bedroom Main Floor, High Speed Internet
Heating Natural Gas
Cooling Central Air
Flooring Carpet, Finished Wood, Tile
Fireplaces Number 1
Fireplace Y
Appliance Disposal, Microwave
Exterior
Garage Spaces 2.0
Utilities Available Natural Gas Available, Water Available
View Y/N false
Private Pool false
Building
Lot Description Level
Story 2
Sewer Septic Tank
Water Public
Structure Type Fiber Cement
New Construction true
Schools
Elementary Schools Kingston Springs Elementary
Middle Schools Harpeth Middle School
High Schools Harpeth High School
Others
Senior Community false
Read Less Info
Want to know what your home might be worth? Contact us for a FREE valuation!

Our team is ready to help you sell your home for the highest possible price ASAP

© 2024 Listings courtesy of RealTrac as distributed by MLS GRID. All Rights Reserved.

"Molly's job is to find and attract mastery-based agents to the office, protect the culture, and make sure everyone is happy! "






