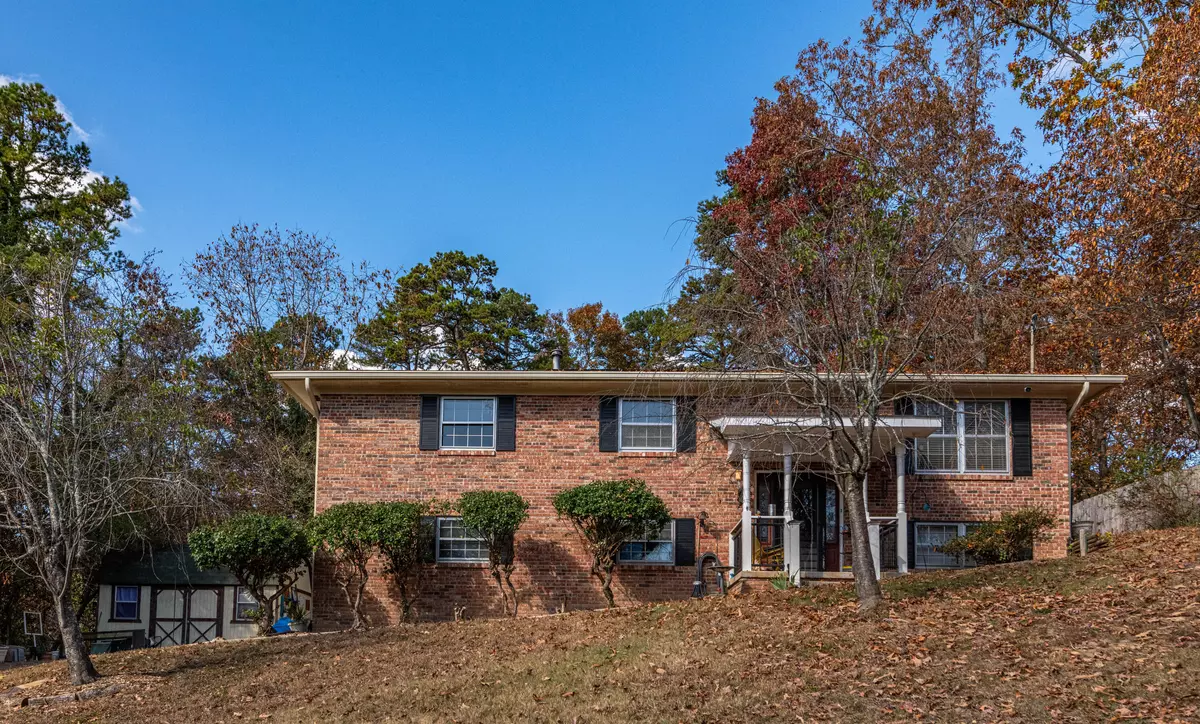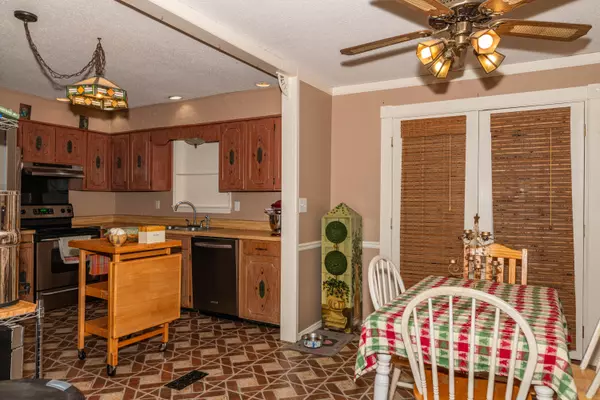$330,000
$335,000
1.5%For more information regarding the value of a property, please contact us for a free consultation.
4 Beds
4 Baths
2,512 SqFt
SOLD DATE : 03/29/2024
Key Details
Sold Price $330,000
Property Type Single Family Home
Sub Type Single Family Residence
Listing Status Sold
Purchase Type For Sale
Square Footage 2,512 sqft
Price per Sqft $131
Subdivision Cross Timbers #2
MLS Listing ID 1383099
Sold Date 03/29/24
Style Split Foyer
Bedrooms 4
Full Baths 3
Half Baths 1
Originating Board Greater Chattanooga REALTORS®
Year Built 1974
Lot Size 0.470 Acres
Acres 0.47
Lot Dimensions 117.84X175
Property Description
Discover the perfect blend of comfort and versatility in this unique Middle Valley home, designed with hard-to-find floor plan arrangements ideal for generational living. Enjoy the luxury of not one, but two master suites on the main level. Each suite boasts its own private bathroom, One of the master suites even features its own exterior entrance, providing added privacy and accessibility, and includes its own private covered porch. Embrace the serenity of your surroundings with a private door leading to the backyard from a potential 5th bedroom or office on the lower level, there you will find a large covered gazebo with Jetted Hot Tub, or retreat back inside to Unwind in the den, complete with the warmth of a gas log fireplace that sets the perfect ambiance for relaxation. Downs stairs includes a spacious laundry room paired with a convenient half bathroom. Nestled on a quiet cul-de-sac street, this home is perfectly situated for a tranquil yet connected lifestyle.
Key Features: Versatile floor plan suitable for generational living
Thoughtfully designed master suites with private bathrooms
Potential 5th bedroom/office with backyard access
Cozy den with gas log fireplace
Large laundry room and additional half bathroom
Great location offering privacy and convenience. Pending Contingent on Inspection and Financing. 3/2/24
Location
State TN
County Hamilton
Area 0.47
Rooms
Basement Finished, Partial
Interior
Interior Features Eat-in Kitchen, Pantry, Primary Downstairs, Separate Shower, Walk-In Closet(s)
Heating Electric, Natural Gas
Cooling Electric, Multi Units, Whole House Fan
Flooring Vinyl
Fireplaces Number 1
Fireplaces Type Den, Family Room, Gas Log
Fireplace Yes
Window Features Aluminum Frames,Storm Window(s)
Appliance Refrigerator, Gas Water Heater, Free-Standing Electric Range, Electric Water Heater, Dishwasher
Heat Source Electric, Natural Gas
Laundry Electric Dryer Hookup, Gas Dryer Hookup, Laundry Room, Washer Hookup
Exterior
Parking Features Basement, Garage Faces Side
Garage Spaces 2.0
Garage Description Attached, Basement, Garage Faces Side
Utilities Available Cable Available, Electricity Available, Phone Available
Roof Type Asphalt,Shingle
Porch Covered, Deck, Patio, Porch, Porch - Covered, Porch - Screened
Total Parking Spaces 2
Garage Yes
Building
Lot Description Cul-De-Sac, Gentle Sloping
Faces Middle Valley Rd. to Crabtree Rd continue straight onto Bowman Rd. Turn left onto Cross Timbers Cir and Right on to Charbel Street, and left onto Dunnhill Lane.
Story Two
Foundation Block
Sewer Septic Tank
Water Public
Architectural Style Split Foyer
Additional Building Gazebo, Outbuilding
Structure Type Brick,Other
Schools
Elementary Schools Middle Valley Elementary
Middle Schools Loftis Middle
High Schools Soddy-Daisy High
Others
Senior Community No
Tax ID 083a A 024
Security Features Security System,Smoke Detector(s)
Acceptable Financing Cash, Conventional, FHA, VA Loan, Owner May Carry
Listing Terms Cash, Conventional, FHA, VA Loan, Owner May Carry
Read Less Info
Want to know what your home might be worth? Contact us for a FREE valuation!

Our team is ready to help you sell your home for the highest possible price ASAP

"Molly's job is to find and attract mastery-based agents to the office, protect the culture, and make sure everyone is happy! "






