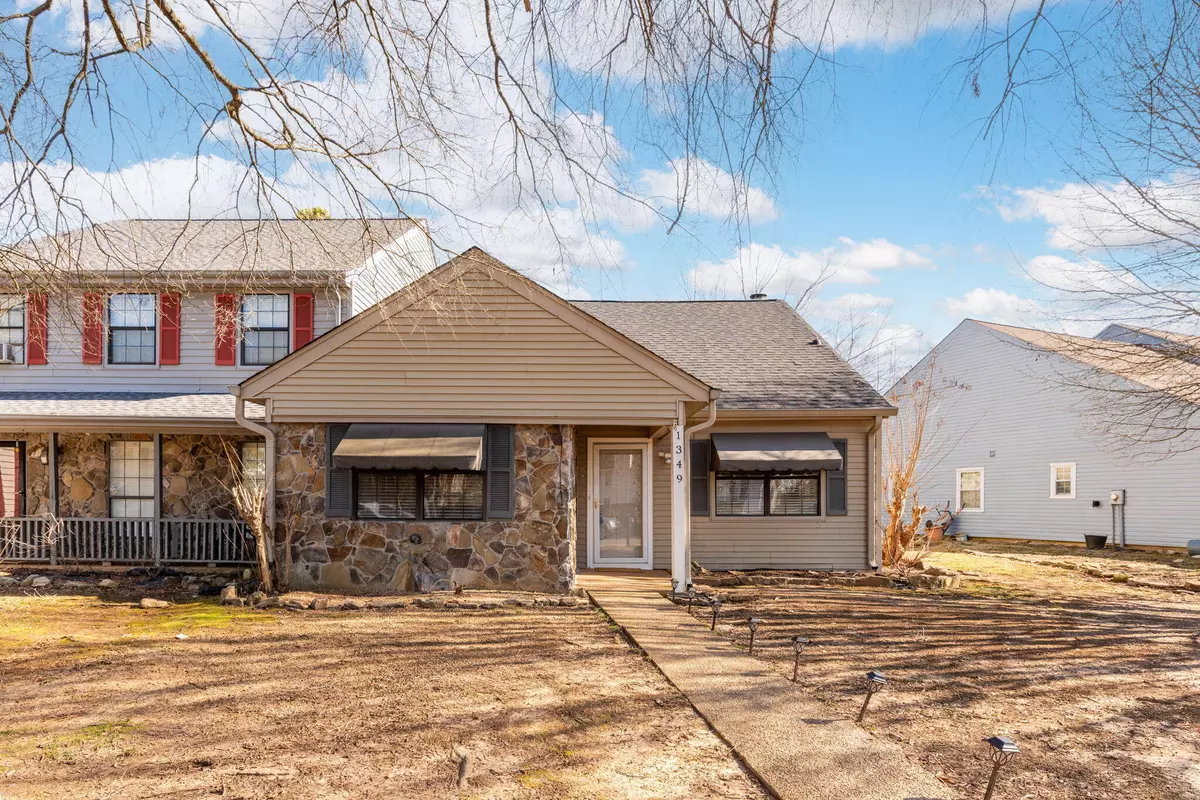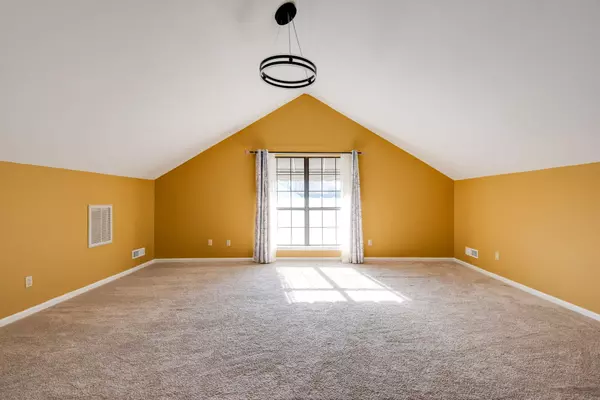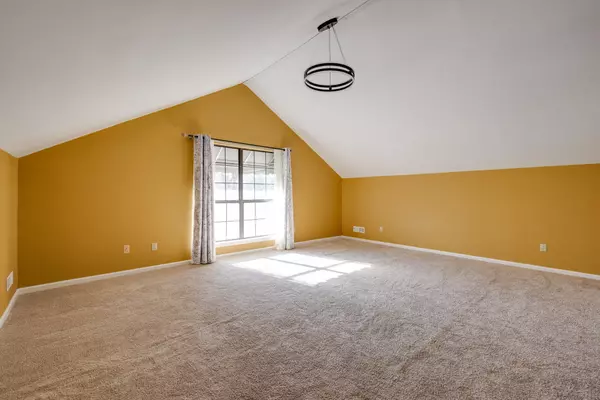$285,000
$289,000
1.4%For more information regarding the value of a property, please contact us for a free consultation.
3 Beds
3 Baths
1,806 SqFt
SOLD DATE : 03/18/2024
Key Details
Sold Price $285,000
Property Type Townhouse
Sub Type Townhouse
Listing Status Sold
Purchase Type For Sale
Square Footage 1,806 sqft
Price per Sqft $157
Subdivision Valleybrook Park
MLS Listing ID 1386454
Sold Date 03/18/24
Bedrooms 3
Full Baths 3
HOA Fees $4/ann
Originating Board Greater Chattanooga REALTORS®
Year Built 1983
Lot Size 0.270 Acres
Acres 0.27
Lot Dimensions 81.85X180.87
Property Description
Welcome to 1349 Village Green Dr.! 1349 Village Green Drive is a charming and cozy single-family home located in a lovely neighborhood. The exterior of the home features a classic style with a brick pathway leading up to the front door.
Once inside, you will immediately feel at home in the warm and inviting living room. The open-concept layout allows for easy flow between the living room, dining room, and kitchen. The kitchen boasts modern appliances and ample cabinet space, perfect for those who love to cook and entertain.
The home has three bedrooms, each with plenty of natural light and storage space. The master bedroom features an en-suite bathroom and large windows overlooking the backyard. The spacious upstair bedroom could serve as either a bonus room or bedroom. The backyard is a private oasis with a patio and plenty of space for outdoor activities.
Overall, 1349 Village Green Drive is a wonderful home that offers comfort, style, and convenience in a great location. It is perfect for anyone looking for a peaceful and welcoming place to call home.
Location
State TN
County Hamilton
Area 0.27
Rooms
Basement None
Interior
Interior Features En Suite, Open Floorplan, Primary Downstairs, Tub/shower Combo, Walk-In Closet(s)
Heating Central, Electric
Cooling Central Air, Electric
Flooring Carpet, Luxury Vinyl, Plank
Fireplaces Number 1
Fireplaces Type Gas Log, Living Room
Fireplace Yes
Appliance Refrigerator, Gas Water Heater, Electric Range, Dishwasher
Heat Source Central, Electric
Laundry Electric Dryer Hookup, Gas Dryer Hookup, Laundry Room, Washer Hookup
Exterior
Exterior Feature Gas Grill, Lighting
Parking Features Off Street
Garage Description Off Street
Utilities Available Cable Available, Electricity Available, Phone Available
Roof Type Shingle
Porch Deck, Patio
Garage No
Building
Faces Hixson Pk north towards Big Ridge Rd. Left on Brookaire Rd. Left on Village Green Dr. Townhome on right.
Story Two
Foundation Slab
Water Public
Additional Building Outbuilding
Structure Type Stone,Vinyl Siding
Schools
Elementary Schools Big Ridge Elementary
Middle Schools Hixson Middle
High Schools Hixson High
Others
Senior Community No
Tax ID 101a A 054.05
Security Features Smoke Detector(s)
Acceptable Financing Cash, Conventional, FHA, VA Loan
Listing Terms Cash, Conventional, FHA, VA Loan
Special Listing Condition Investor
Read Less Info
Want to know what your home might be worth? Contact us for a FREE valuation!

Our team is ready to help you sell your home for the highest possible price ASAP

"Molly's job is to find and attract mastery-based agents to the office, protect the culture, and make sure everyone is happy! "






