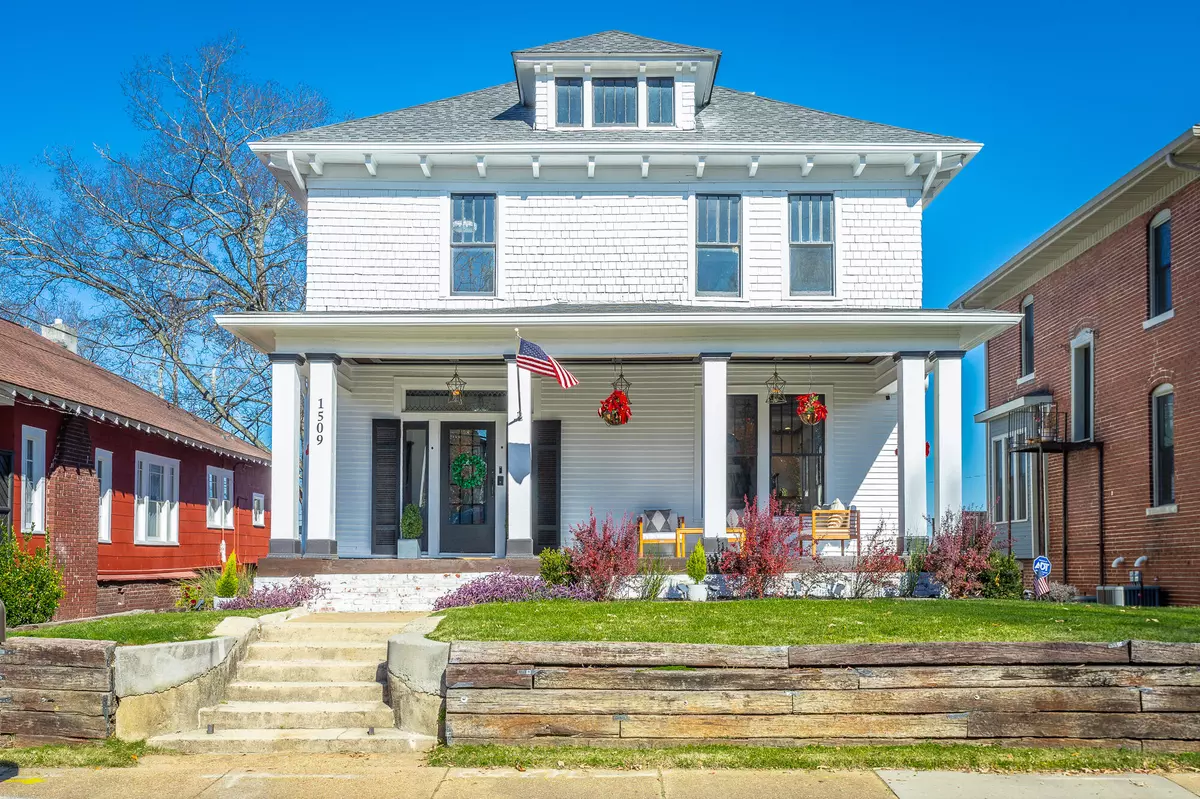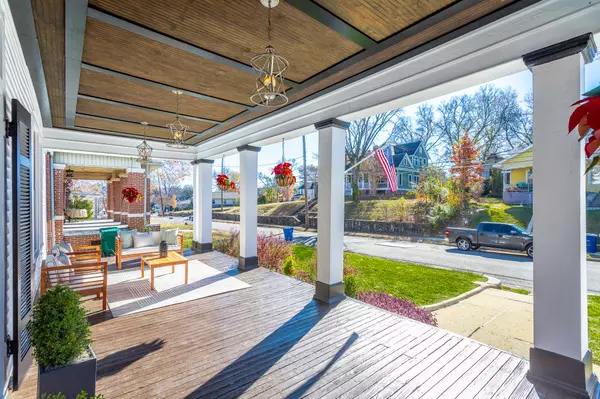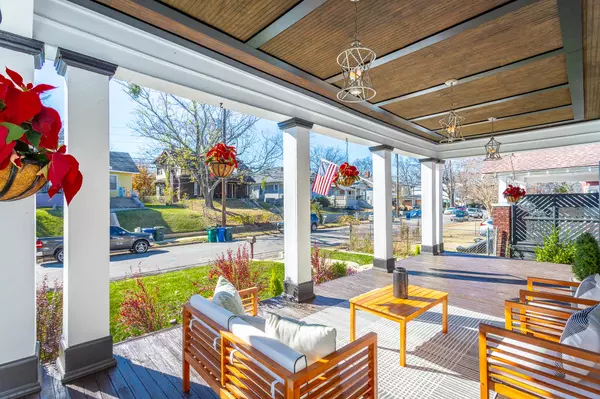$730,000
$795,000
8.2%For more information regarding the value of a property, please contact us for a free consultation.
4 Beds
5 Baths
3,685 SqFt
SOLD DATE : 03/22/2024
Key Details
Sold Price $730,000
Property Type Single Family Home
Sub Type Single Family Residence
Listing Status Sold
Purchase Type For Sale
Square Footage 3,685 sqft
Price per Sqft $198
Subdivision Highland Park
MLS Listing ID 1383994
Sold Date 03/22/24
Bedrooms 4
Full Baths 4
Half Baths 1
Originating Board Greater Chattanooga REALTORS®
Year Built 1920
Lot Size 6,534 Sqft
Acres 0.15
Lot Dimensions 50X135
Property Description
Indulge in the perfect blend of history and modern luxury in this recently remodeled four-bedroom, 4 1/2 bath residence in the heart of Chattanooga. Preserving its historic details, including original hardwood flooring, windows, doors, molding & and exposed brick fireplaces, this home offers a seamless fusion of the past and present. With multiple living spaces, a rare and large convenient 2 car garage. A spacious kitchen with Quarts countertops and porcelain farm sink Enjoy the timeless charm and scenic views of beautiful sunrises and mountain ranges from the large rooftop patio that truly define this exquisite property. This home has prime location within historic Highland Park, also home to Lucey Quarter. A mix use development currently under construction. A short walk to the Chattanooga Zoo, Local Restaurants and boutique retail shopping. It's a rare opportunity to own a restored and well-maintained piece of Chattanooga's historic homes.
Location
State TN
County Hamilton
Area 0.15
Rooms
Basement Partial
Interior
Interior Features Double Vanity, En Suite, Granite Counters, High Ceilings, Separate Dining Room, Walk-In Closet(s)
Heating Central, Electric
Cooling Central Air, Electric
Flooring Hardwood
Fireplaces Number 2
Fireplaces Type Bedroom, Gas Log, Living Room
Fireplace Yes
Window Features Wood Frames
Appliance Tankless Water Heater, Refrigerator, Microwave, Free-Standing Gas Range, Disposal, Dishwasher
Heat Source Central, Electric
Laundry Electric Dryer Hookup, Gas Dryer Hookup, Laundry Room, Washer Hookup
Exterior
Parking Features Basement, Garage Door Opener, Off Street
Garage Spaces 2.0
Garage Description Attached, Basement, Garage Door Opener, Off Street
Community Features Historic District, Sidewalks
Utilities Available Cable Available, Electricity Available, Phone Available, Sewer Connected
View Mountain(s), Other
Roof Type Shingle
Porch Covered, Deck, Patio, Porch, Porch - Covered
Total Parking Spaces 2
Garage Yes
Building
Lot Description Level
Faces From East Brainerd take McCallie Avenue on the right. Left on Holly St, Right to Duncan Ave, home is on the right hand side, Street parking on duncan.
Story Two
Foundation Block, Brick/Mortar, Stone
Structure Type Brick,Other
Schools
Elementary Schools Orchard Knob Elementary
Middle Schools Crab Orchard Middle
High Schools Howard School Of Academics & Tech
Others
Senior Community No
Tax ID 146j K 007
Security Features Security System,Smoke Detector(s)
Acceptable Financing Cash, Conventional, Owner May Carry
Listing Terms Cash, Conventional, Owner May Carry
Special Listing Condition Personal Interest
Read Less Info
Want to know what your home might be worth? Contact us for a FREE valuation!

Our team is ready to help you sell your home for the highest possible price ASAP
"Molly's job is to find and attract mastery-based agents to the office, protect the culture, and make sure everyone is happy! "






