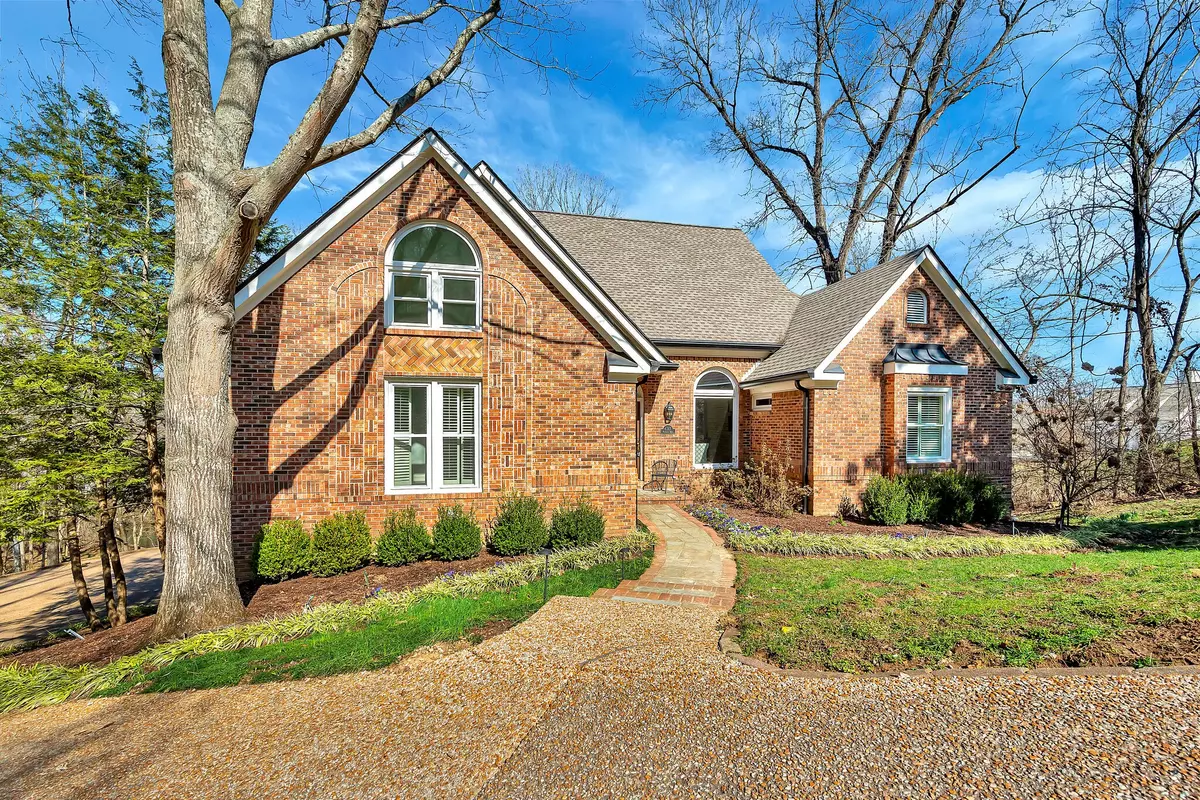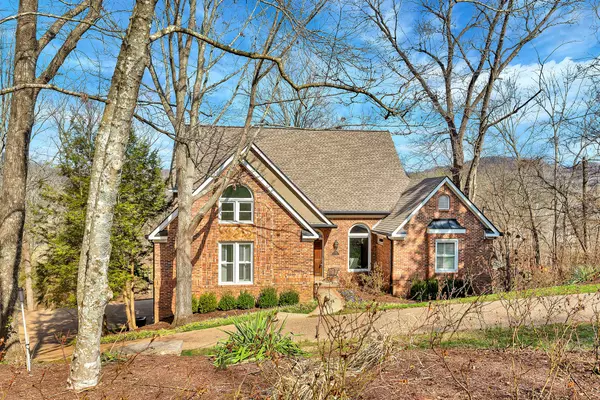$1,150,000
$1,250,000
8.0%For more information regarding the value of a property, please contact us for a free consultation.
4 Beds
4 Baths
4,273 SqFt
SOLD DATE : 03/28/2024
Key Details
Sold Price $1,150,000
Property Type Single Family Home
Sub Type Single Family Residence
Listing Status Sold
Purchase Type For Sale
Square Footage 4,273 sqft
Price per Sqft $269
Subdivision Wildwood Est Sec 2
MLS Listing ID 2620764
Sold Date 03/28/24
Bedrooms 4
Full Baths 4
HOA Y/N No
Year Built 1987
Annual Tax Amount $4,297
Lot Size 1.490 Acres
Acres 1.49
Lot Dimensions 180 X 361
Property Description
Open Sunday 2/25 from 2-4pm. Zoned for Scales Elementary, Brentwood Middle and High, this one owner custom all brick home is located on a 1.5 acre wooded lot at the end of the cul-de-sac in Wildwood and overlooks the Little Harpeth River. Formal living & dining, family room, wet bar, kitchen,breakfast nook, 4 bedrooms/3 baths all on the main level. Loft bonus room. Massive media room with full bar including wine refrigerator. Office, full bath, laundry, storage room, & 2 car attached garage on the lower level. Large workshop/storage area in the garage. All new interior paint. Multilevel deck, hot tub, fire pit, & built in seating that compliments the exterior grade. Spacious & functional backyard by the water. Front irrigation. New windows throughout, roof is just over two years old, newer hardwoods, 2 fireplaces, plantation shutters, soaring ceilings, sky lights, built-ins, gas cooking &much more. No HOA. Walkable to Brentwood Swim & Tennis Club at Wildwood.
Location
State TN
County Williamson County
Rooms
Main Level Bedrooms 4
Interior
Interior Features Ceiling Fan(s), Extra Closets, Hot Tub, Storage, High Speed Internet
Heating Central, Natural Gas
Cooling Central Air, Electric
Flooring Carpet, Finished Wood, Tile
Fireplaces Number 2
Fireplace Y
Appliance Dishwasher, Disposal, Dryer, Microwave, Refrigerator
Exterior
Exterior Feature Garage Door Opener
Garage Spaces 2.0
Utilities Available Electricity Available, Water Available, Cable Connected
Waterfront true
View Y/N true
View River
Roof Type Shingle
Parking Type Attached - Side, Aggregate, Driveway, Parking Pad
Private Pool false
Building
Lot Description Sloped
Story 3
Sewer Public Sewer
Water Public
Structure Type Brick
New Construction false
Schools
Elementary Schools Scales Elementary
Middle Schools Brentwood Middle School
High Schools Brentwood High School
Others
Senior Community false
Read Less Info
Want to know what your home might be worth? Contact us for a FREE valuation!

Our team is ready to help you sell your home for the highest possible price ASAP

© 2024 Listings courtesy of RealTrac as distributed by MLS GRID. All Rights Reserved.

"Molly's job is to find and attract mastery-based agents to the office, protect the culture, and make sure everyone is happy! "






