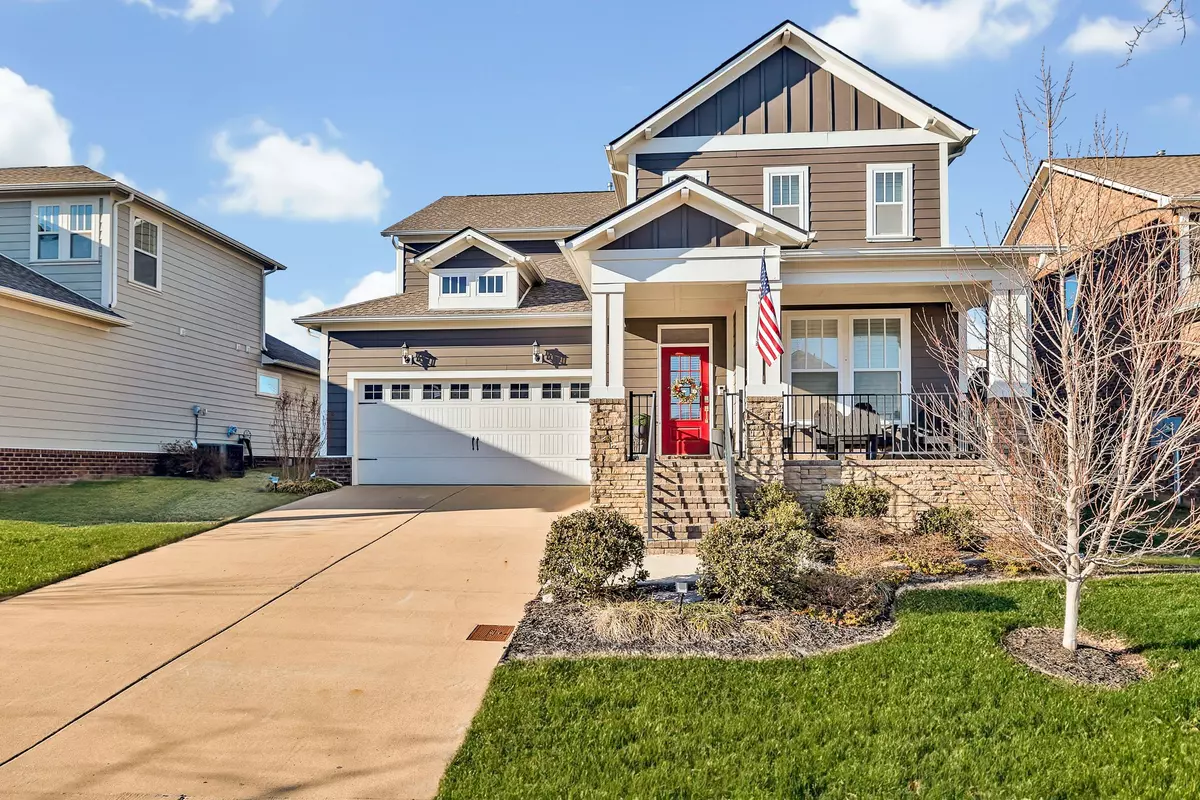$625,000
$600,000
4.2%For more information regarding the value of a property, please contact us for a free consultation.
4 Beds
3 Baths
2,876 SqFt
SOLD DATE : 03/28/2024
Key Details
Sold Price $625,000
Property Type Single Family Home
Sub Type Single Family Residence
Listing Status Sold
Purchase Type For Sale
Square Footage 2,876 sqft
Price per Sqft $217
Subdivision Harvest Point Ph 7
MLS Listing ID 2618875
Sold Date 03/28/24
Bedrooms 4
Full Baths 3
HOA Fees $67/mo
HOA Y/N Yes
Year Built 2019
Annual Tax Amount $3,136
Lot Size 6,969 Sqft
Acres 0.16
Lot Dimensions 55.41 X 136 IRR
Property Description
Open House Saturday/Sunday from 1-4pm! All offers due by Sunday at 8pm. Welcome to 207 Sable Ln! Upgraded features in this home make it better than new! Step inside the open floor plan to a spacious living room with a gas fireplace. HUGE custom kitchen features 19 upper and lower cabinets, quartz countertops, tile backsplash, built-in double ovens, gas cooktop, oversized island, and an eat in area making entertaining a breeze. Guest bedroom or office space downstairs with full bathroom. Upstairs you are greeted with an oversized loft perfect for movie nights with your family. Primary bedroom features tray ceiling, TWO walk-in closets, and ensuite bathroom with double vanities and tiled walk-in shower. Private backyard with extended patio creates the perfect outdoor retreat! Desirable neighborhood with many community amenities including pavilion, playground, pool with splash pad, community garden, dog park, and walking trails! 1% closing cost credit of loan amount with Suggested Lender!
Location
State TN
County Maury County
Rooms
Main Level Bedrooms 1
Interior
Interior Features Ceiling Fan(s), Extra Closets, Smart Thermostat, Walk-In Closet(s)
Heating Central, Natural Gas
Cooling Central Air, Electric
Flooring Carpet, Finished Wood, Tile
Fireplaces Number 1
Fireplace Y
Appliance Dishwasher, Disposal, Microwave
Exterior
Exterior Feature Garage Door Opener
Garage Spaces 2.0
Utilities Available Electricity Available, Water Available
View Y/N false
Private Pool false
Building
Lot Description Level
Story 2
Sewer Public Sewer
Water Public
Structure Type Fiber Cement,Brick
New Construction false
Schools
Elementary Schools Spring Hill Elementary
Middle Schools Spring Hill Middle School
High Schools Spring Hill High School
Others
HOA Fee Include Maintenance Grounds,Recreation Facilities
Senior Community false
Read Less Info
Want to know what your home might be worth? Contact us for a FREE valuation!

Our team is ready to help you sell your home for the highest possible price ASAP

© 2024 Listings courtesy of RealTrac as distributed by MLS GRID. All Rights Reserved.

"Molly's job is to find and attract mastery-based agents to the office, protect the culture, and make sure everyone is happy! "






