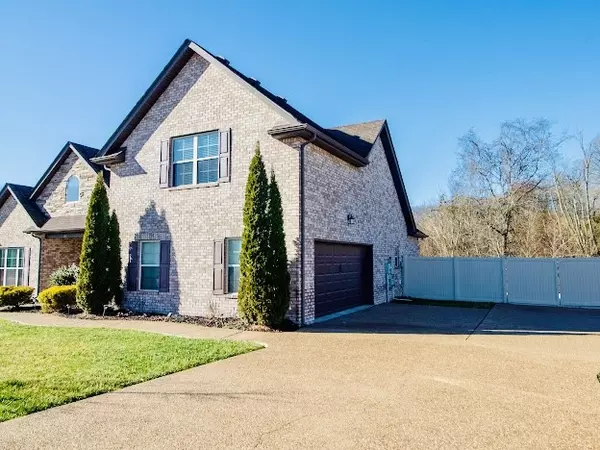$517,500
$515,900
0.3%For more information regarding the value of a property, please contact us for a free consultation.
3 Beds
2 Baths
2,104 SqFt
SOLD DATE : 03/26/2024
Key Details
Sold Price $517,500
Property Type Single Family Home
Sub Type Single Family Residence
Listing Status Sold
Purchase Type For Sale
Square Footage 2,104 sqft
Price per Sqft $245
Subdivision Pinnacle Point Ph 2
MLS Listing ID 2622986
Sold Date 03/26/24
Bedrooms 3
Full Baths 2
HOA Fees $14/ann
HOA Y/N Yes
Year Built 2015
Annual Tax Amount $2,340
Lot Size 0.380 Acres
Acres 0.38
Property Description
Want Turn Key? Look No Longer! This Gorgeous All Brick 3Bed 2Bath + Bonus w/ 2car Side Garage & Extended Drive has it ALL! Whether you want to Entertain or Relax, the AMAZING Outdoor Living Space is Perfect for both! It Offers HUGE Covered & Uncovered Patio's, Separate Entrance from Master Suite, Ample Seating Space + a Deluxe Hot Tub and Sits on a Generous Sized Flat Private Lot that Backs up to Woods & a Flowing Creek, still leaving Plenty of room for a Pool, if you so Wish! Inside you'll find an Open and Warm Living Space w/ High Ceilings, a Gas Fireplace & Highly Desired Split Bedroom Floor Plan! The Kitchen Showcases Beautiful Eye Catching Quartz Counters w/ a Subway Tile Backsplash, Stainless Appliances, Double Oven & Under Counter Lighting! Additional Features Include, Irrigation System, Vinyl fence w/ 30ft of Extended Private Drive Beyond, 220V on Patio & in Garage, for Tesla Charging, Smart Locks & Smart Thermostat! A TON of Walk-In Attic/Storage Space! Neighborhood Sidewalks!
Location
State TN
County Rutherford County
Rooms
Main Level Bedrooms 3
Interior
Interior Features Ceiling Fan(s), Entry Foyer, Hot Tub, Smart Thermostat, Storage, Walk-In Closet(s), Primary Bedroom Main Floor
Heating Central, Natural Gas
Cooling Central Air, Electric
Flooring Carpet, Finished Wood, Tile
Fireplaces Number 1
Fireplace Y
Appliance Dishwasher, Disposal, Dryer, Microwave, Refrigerator, Washer
Exterior
Exterior Feature Garage Door Opener, Smart Irrigation, Smart Lock(s)
Garage Spaces 2.0
Utilities Available Electricity Available, Water Available
View Y/N false
Roof Type Shingle
Private Pool false
Building
Lot Description Level, Private
Story 1.5
Sewer Public Sewer
Water Public
Structure Type Brick,Stone
New Construction false
Schools
Elementary Schools Rock Springs Elementary
Middle Schools Rock Springs Middle School
High Schools Stewarts Creek High School
Others
HOA Fee Include Maintenance Grounds
Senior Community false
Read Less Info
Want to know what your home might be worth? Contact us for a FREE valuation!

Our team is ready to help you sell your home for the highest possible price ASAP

© 2024 Listings courtesy of RealTrac as distributed by MLS GRID. All Rights Reserved.

"Molly's job is to find and attract mastery-based agents to the office, protect the culture, and make sure everyone is happy! "






