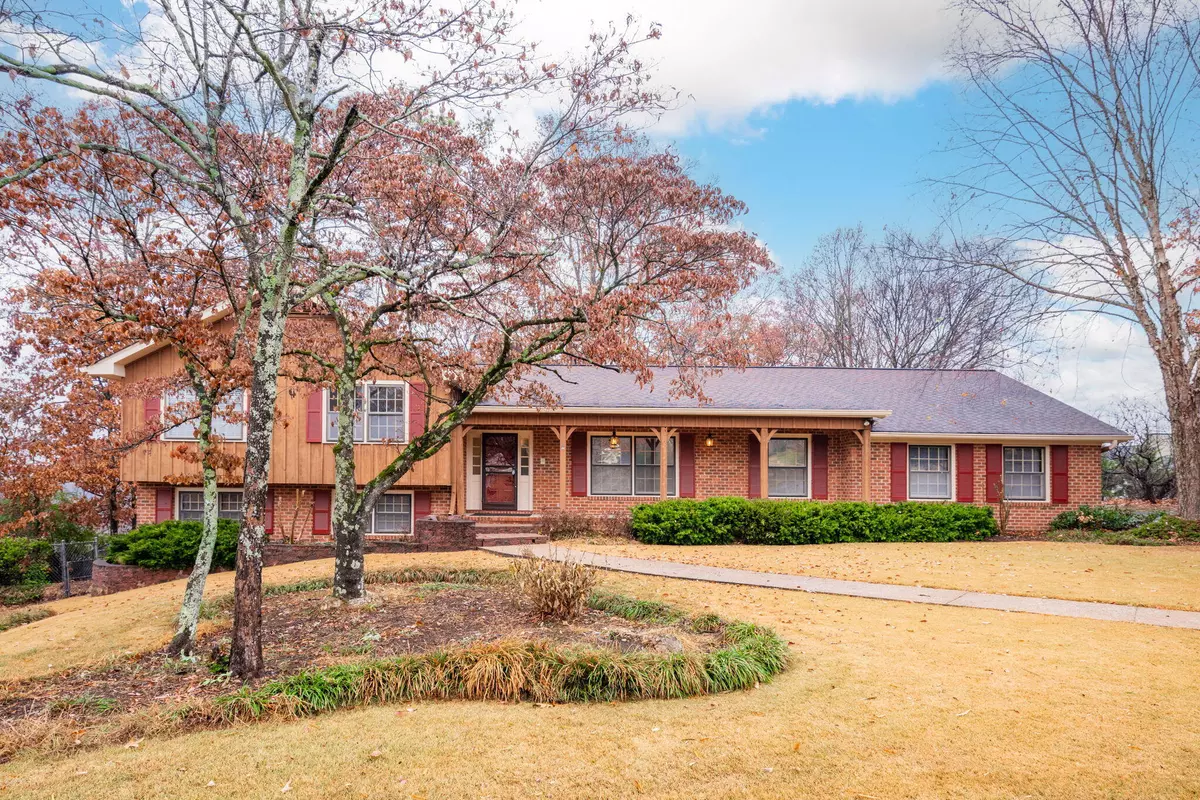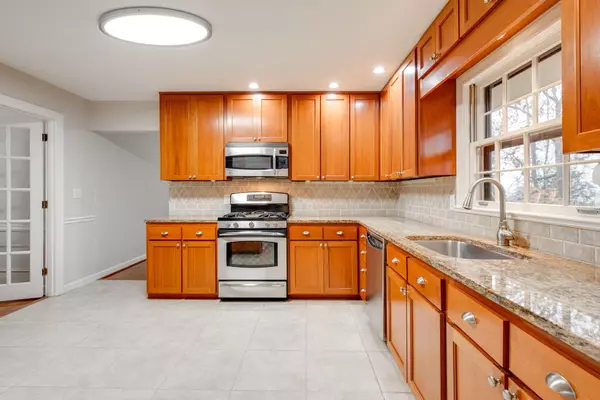$466,000
$469,900
0.8%For more information regarding the value of a property, please contact us for a free consultation.
5 Beds
4 Baths
3,519 SqFt
SOLD DATE : 03/28/2024
Key Details
Sold Price $466,000
Property Type Single Family Home
Sub Type Single Family Residence
Listing Status Sold
Purchase Type For Sale
Square Footage 3,519 sqft
Price per Sqft $132
Subdivision Concord Highlands
MLS Listing ID 1383616
Sold Date 03/28/24
Bedrooms 5
Full Baths 3
Half Baths 1
Originating Board Greater Chattanooga REALTORS®
Year Built 1968
Lot Size 0.800 Acres
Acres 0.8
Lot Dimensions 78.5X100
Property Description
Back On Market due to buyers financing falling through a week before closing, No fault of the house!
Wonderful find in Concord Highlands. This well maintained home boasts 5 bedrooms and 3.5 baths sitting on a great Cul de sac lot. New interior paint and move in ready. Large kitchen includes updated cabinets, granite counter tops, stainless steel appliances, tile back splash, and under counter lighting. The home has beautiful hardwood floors, built in cabinets and bookshelves, two fireplaces, a full finished basement with a second kitchen, family room and a bedroom with, full bath for in-law or teen living. Main level with formal living and dining rooms and great den with one of the fireplaces and doors to rear deck overlooking backyard. Upper level with 4 bedrooms all amble in size including the master with adjoining bath with built-ins and tiled tub/shower. Private mostly level cul-de-sac lot with fenced backyard. The home has a finished room and walk out attic storage above the garage that is also heated.
Location
State TN
County Hamilton
Area 0.8
Rooms
Basement Finished, Full
Interior
Interior Features Eat-in Kitchen, Granite Counters, Low Flow Plumbing Fixtures, Pantry, Separate Dining Room, Tub/shower Combo
Heating Central, Natural Gas
Cooling Central Air, Electric
Flooring Carpet, Hardwood, Tile
Fireplaces Number 2
Fireplaces Type Den, Family Room, Gas Log, Great Room, Wood Burning
Equipment Air Purifier
Fireplace Yes
Window Features Storm Window(s),Wood Frames
Appliance Microwave, Gas Water Heater, Free-Standing Gas Range, Free-Standing Electric Range, Disposal, Dishwasher
Heat Source Central, Natural Gas
Laundry Electric Dryer Hookup, Gas Dryer Hookup, Laundry Room, Washer Hookup
Exterior
Parking Features Garage Door Opener, Kitchen Level
Garage Spaces 2.0
Garage Description Attached, Garage Door Opener, Kitchen Level
Utilities Available Cable Available, Electricity Available, Phone Available, Sewer Connected, Underground Utilities
Roof Type Asphalt,Shingle
Porch Deck, Patio, Porch, Porch - Covered
Total Parking Spaces 2
Garage Yes
Building
Lot Description Cul-De-Sac, Gentle Sloping, Level
Faces I-75 N take exit 3A to E Brainerd Rd towards Hamilton Place, Left on Bunker Hill Rd into Concord Highlands, go to the dead end and Left on Saratoga Ln. home on the right, at the end of the Cul-De-Sac.
Story Multi/Split
Foundation Block
Water Public
Additional Building Outbuilding
Structure Type Brick,Other
Schools
Elementary Schools East Brainerd Elementary
Middle Schools Ooltewah Middle
High Schools Ooltewah
Others
Senior Community No
Tax ID 158d H 010
Security Features Smoke Detector(s)
Acceptable Financing Cash, Conventional, FHA, VA Loan, Owner May Carry
Listing Terms Cash, Conventional, FHA, VA Loan, Owner May Carry
Read Less Info
Want to know what your home might be worth? Contact us for a FREE valuation!

Our team is ready to help you sell your home for the highest possible price ASAP
"Molly's job is to find and attract mastery-based agents to the office, protect the culture, and make sure everyone is happy! "






