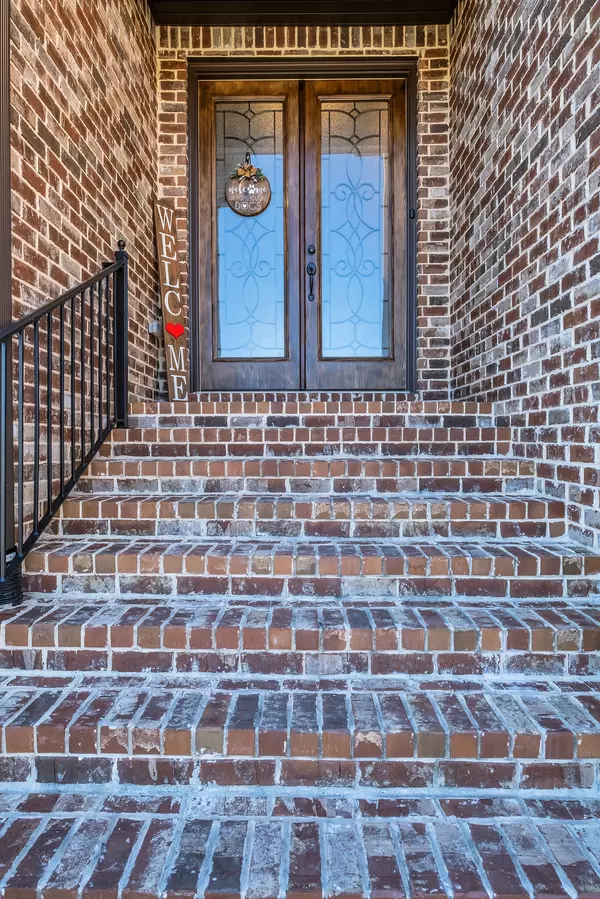$530,000
$530,000
For more information regarding the value of a property, please contact us for a free consultation.
4 Beds
3 Baths
2,183 SqFt
SOLD DATE : 03/27/2024
Key Details
Sold Price $530,000
Property Type Single Family Home
Sub Type Single Family Residence
Listing Status Sold
Purchase Type For Sale
Square Footage 2,183 sqft
Price per Sqft $242
Subdivision Silver Springs
MLS Listing ID 2617400
Sold Date 03/27/24
Bedrooms 4
Full Baths 3
HOA Fees $50/mo
HOA Y/N Yes
Year Built 2021
Annual Tax Amount $1,762
Lot Size 6,534 Sqft
Acres 0.15
Lot Dimensions 53.29X104.20 IRR
Property Description
Nestled in desirable Mount Juliet! This beautiful home offers the perfect blend of quality finishes and comfort, providing an idyllic retreat. The open-concept layout connects the living room with its sophisticated fireplace, dining area, and gorgeous kitchen, making it ideal for entertaining or simply enjoying quality time. Retreat to the main floor primary suite, where tranquility awaits. Featuring a walk-in closet, soaker tub and beautifully tiled shower. 3 additional bedrooms (including a guest suite on the main floor!) provide versatility. Step outside to discover your own oasis, complete with a spacious newly fenced backyard and patio area. Perfect for entertaining, gardening, or simply soaking up the Tennessee sunshine. Plus, moments away from the community pool, offering a refreshing escape on those warm summer days. Tons of storage. Located in a desirable neighborhood close to top-rated schools, shopping, dining, recreational amenities, and only 27 min to the airport!
Location
State TN
County Wilson County
Rooms
Main Level Bedrooms 2
Interior
Interior Features Ceiling Fan(s), Extra Closets, Storage, Primary Bedroom Main Floor
Heating Electric, Natural Gas, Zoned
Cooling Central Air, Electric
Flooring Carpet, Finished Wood, Tile
Fireplaces Number 1
Fireplace Y
Exterior
Exterior Feature Garage Door Opener
Garage Spaces 2.0
Utilities Available Electricity Available, Water Available
View Y/N false
Private Pool false
Building
Story 2
Sewer Public Sewer
Water Private
Structure Type Brick
New Construction false
Schools
Elementary Schools West Elementary
Middle Schools West Wilson Middle School
High Schools Mt. Juliet High School
Others
Senior Community false
Read Less Info
Want to know what your home might be worth? Contact us for a FREE valuation!

Our team is ready to help you sell your home for the highest possible price ASAP

© 2024 Listings courtesy of RealTrac as distributed by MLS GRID. All Rights Reserved.

"Molly's job is to find and attract mastery-based agents to the office, protect the culture, and make sure everyone is happy! "






