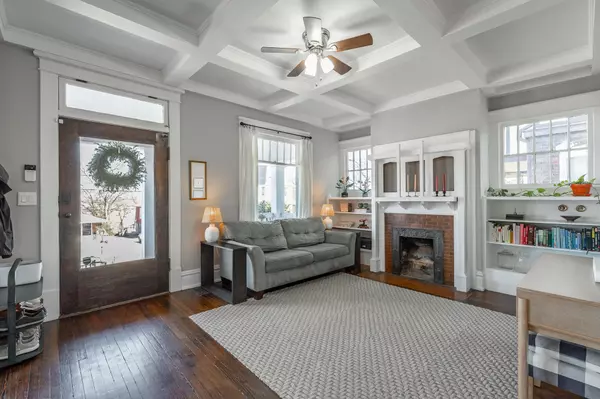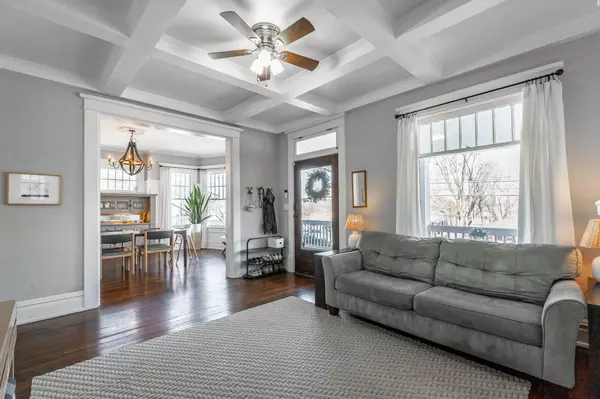$485,000
$450,000
7.8%For more information regarding the value of a property, please contact us for a free consultation.
3 Beds
2 Baths
2,273 SqFt
SOLD DATE : 03/25/2024
Key Details
Sold Price $485,000
Property Type Single Family Home
Sub Type Single Family Residence
Listing Status Sold
Purchase Type For Sale
Square Footage 2,273 sqft
Price per Sqft $213
Subdivision Highland Park
MLS Listing ID 2617623
Sold Date 03/25/24
Bedrooms 3
Full Baths 2
HOA Y/N No
Year Built 1920
Annual Tax Amount $2,070
Lot Size 6,969 Sqft
Acres 0.16
Lot Dimensions 50X135
Property Description
A Must-Visit Gem! Dive into the character of the past with this meticulously restored 1920 masterpiece nestled in the heart of Highland Park. This property isn't just a home; it's a piece of art, a slice of history, and a testament to the beauty of preserving the past while embracing the conveniences of modern living. Situated mere minutes from the vibrant heart of downtown, this home offers the perfect blend of tranquility and city life. The home boasts an array of original features, including doors, trim, baseboards, and the stunning coffered ceiling, all of which have been lovingly preserved to showcase the intricate craftsmanship of the early 20th century. The original heart pine wood flooring, a rare find in modern homes, has been carefully refinished and resealed, radiating warmth and character throughout the space. The four original fireplaces further enrich the living experience, each with its unique wood mantel, meticulously restored to its former glory. The dining room space is ready to host company or provide a serene backdrop to a quiet evening at home. The master suite is nothing short of spectacular, offering an expansive Bedroom and office/nursery combo with a walk-in closet that dreams are made of. The primary bathroom features updated finishes and an enormous 4x10 walk-in shower, promising a spa-like retreat after a long day. The kitchen retains a vintage metal sink and cabinets, which have been expertly refinished to shine like new, blending seamlessly with the modern upgrades that have been thoughtfully integrated into the home. In addition to the primary suite on the main level, you'll love the spacious living room, and dining room with tons of natural light from the wall-to-wall windows, roomy guest bedroom, and guest bathroom. Upstairs is an enormous flex space that would make a great guest bedroom/office/playroom combo and features brand-new skylights to bring in additional natural light.
Location
State TN
County Hamilton County
Rooms
Main Level Bedrooms 2
Interior
Interior Features High Ceilings, Walk-In Closet(s), Primary Bedroom Main Floor
Heating Central, Natural Gas
Cooling Central Air, Electric
Flooring Finished Wood, Tile
Fireplace N
Appliance Washer, Microwave, Dryer, Disposal, Dishwasher
Exterior
Utilities Available Electricity Available, Water Available
View Y/N true
View City
Roof Type Other
Private Pool false
Building
Lot Description Level
Story 2
Water Public
New Construction false
Schools
Elementary Schools Orchard Knob Elementary School
Middle Schools Orchard Knob Middle School
High Schools Howard School Of Academics Technology
Others
Senior Community false
Read Less Info
Want to know what your home might be worth? Contact us for a FREE valuation!

Our team is ready to help you sell your home for the highest possible price ASAP

© 2025 Listings courtesy of RealTrac as distributed by MLS GRID. All Rights Reserved.
"Molly's job is to find and attract mastery-based agents to the office, protect the culture, and make sure everyone is happy! "






