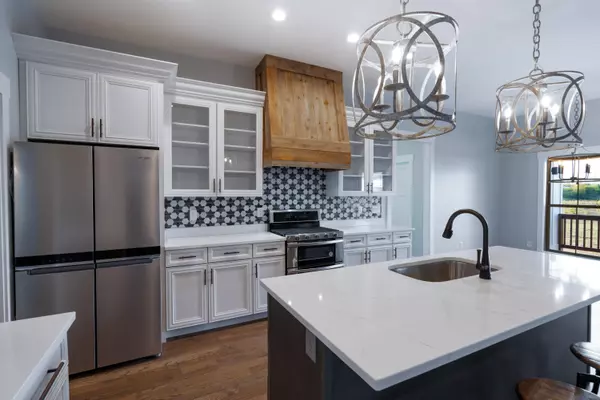$665,000
$665,000
For more information regarding the value of a property, please contact us for a free consultation.
3 Beds
3 Baths
3,000 SqFt
SOLD DATE : 03/26/2024
Key Details
Sold Price $665,000
Property Type Single Family Home
Sub Type Single Family Residence
Listing Status Sold
Purchase Type For Sale
Square Footage 3,000 sqft
Price per Sqft $221
Subdivision Holly Hills
MLS Listing ID 1379475
Sold Date 03/26/24
Bedrooms 3
Full Baths 3
Originating Board Greater Chattanooga REALTORS®
Year Built 2023
Lot Size 0.770 Acres
Acres 0.77
Lot Dimensions 100' x 265'
Property Description
WELCOME HOME!
This incredible new construction home features a functional open-concept floor plan. Thoughtfully designed, this 3 bedroom/3 bath home features spectacular hardwood floors, a large custom kitchen for entertaining, quartz counter tops, gas stove, butler pantry and a coffee & wine bar.
The beautiful dining room will meet all of your gathering needs along with the large breakfast room & eat in kitchen seating at the bar.
The screened in back porch features a 2nd gas custom tiled fireplace that is pre-wired for all of your media needs.
The MAIN LEVEL owners' suite is thoughtfully designed with direct access to the large laundry room and screened in back porch. The primary bathroom features a large walk-in tiled shower and soaking tub.
The main level also features a large family room with gas fireplace & 2 additional bedrooms & spacious bathroom.
The upstairs will WOW you with 2 grand entertainment and/or office areas along with a beautiful sitting area. This living space also has a full-size bathroom.
In the evening you will be welcomed by the beautifully lit gas lanterns at the front entry & also above the garage.
The home sits on an expansive 0.77-acre level lot & has a backyard ready for all types of entertainment!
Convenient to great grocery shopping, Hamilton Place Mall, & the Chattanooga Airport. Schedule your tour today to see the beautiful details of this new Chattanooga home!
Location
State TN
County Hamilton
Area 0.77
Rooms
Basement None
Interior
Interior Features Breakfast Room, Double Vanity, Granite Counters, High Ceilings, Pantry, Primary Downstairs, Separate Dining Room, Soaking Tub, Split Bedrooms, Tub/shower Combo, Walk-In Closet(s)
Heating Central, Natural Gas
Cooling Central Air, Electric, Multi Units
Flooring Hardwood, Tile
Fireplaces Number 2
Fireplaces Type Den, Family Room, Gas Log, Outside
Fireplace Yes
Window Features Low-Emissivity Windows,Vinyl Frames
Appliance Tankless Water Heater, Refrigerator, Microwave, Free-Standing Gas Range, Disposal, Dishwasher
Heat Source Central, Natural Gas
Laundry Electric Dryer Hookup, Gas Dryer Hookup, Laundry Room, Washer Hookup
Exterior
Parking Features Garage Door Opener, Garage Faces Front, Kitchen Level, Off Street
Garage Spaces 2.0
Garage Description Attached, Garage Door Opener, Garage Faces Front, Kitchen Level, Off Street
Utilities Available Cable Available, Electricity Available, Phone Available, Underground Utilities
Roof Type Shingle
Porch Porch, Porch - Screened
Total Parking Spaces 2
Garage Yes
Building
Lot Description Level, Split Possible
Faces From Chattanooga: Take I-75 N to exit 7A Turn Right on Jenkins Rd. Turn Left on Holly Hills Dr Turn Right on Holly Crest Dr House will be on Right.
Story Two
Foundation Block, Brick/Mortar, Stone
Sewer Septic Tank
Structure Type Brick,Fiber Cement,Stone
Schools
Elementary Schools Wolftever Creek Elementary
Middle Schools East Hamilton
High Schools East Hamilton
Others
Senior Community No
Tax ID 149f D 035
Security Features Smoke Detector(s)
Acceptable Financing Cash, Conventional
Listing Terms Cash, Conventional
Read Less Info
Want to know what your home might be worth? Contact us for a FREE valuation!

Our team is ready to help you sell your home for the highest possible price ASAP
"Molly's job is to find and attract mastery-based agents to the office, protect the culture, and make sure everyone is happy! "






