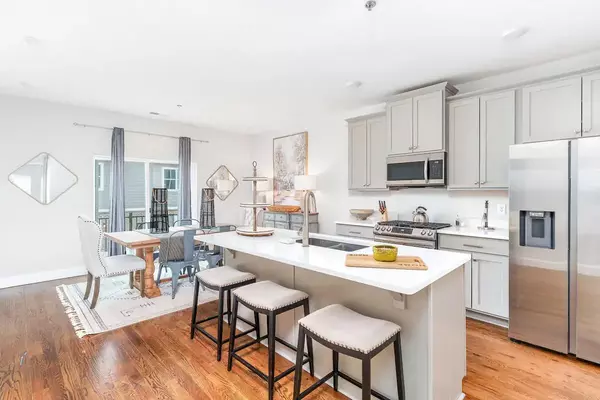$517,000
$519,900
0.6%For more information regarding the value of a property, please contact us for a free consultation.
4 Beds
3 Baths
2,286 SqFt
SOLD DATE : 03/22/2024
Key Details
Sold Price $517,000
Property Type Townhouse
Sub Type Townhouse
Listing Status Sold
Purchase Type For Sale
Square Footage 2,286 sqft
Price per Sqft $226
Subdivision West Ridge
MLS Listing ID 1385008
Sold Date 03/22/24
Bedrooms 4
Full Baths 3
HOA Fees $60/mo
Originating Board Greater Chattanooga REALTORS®
Year Built 2021
Lot Dimensions 90 X 104
Property Description
Currently used as a profitable Short Term Rental, but the seller must sell. (https://www.airbnb.com/wishlists/v/1186791381) The property manager states that the STR permit can be transferred to the new owner (buyer to verify) New construction in 2021, this townhome has a gorgeous view of Lookout Mountain and is within walking distance to all of the restaurants and shops in the Southside and Main St. areas. Gleaming hardwood floors, tall ceilings, outdoor patios, large kitchen island, spacious garage and so much more! Fully furnished- the seller will sell all furnishings for an additional $25,000 (original cost was 48k just 2 yrs ago). The HOA fee of $60/month covers all lawn care and exterior maintenance. Zoning is C2. This investment won't last long at this price! Call for a private showing today!
Location
State TN
County Hamilton
Rooms
Basement None
Interior
Interior Features En Suite, Granite Counters, Open Floorplan, Tub/shower Combo, Walk-In Closet(s)
Heating Central, Electric
Cooling Central Air, Electric, Multi Units
Flooring Hardwood, Tile
Fireplace No
Window Features Insulated Windows,Vinyl Frames
Appliance Refrigerator, Microwave, Gas Water Heater, Free-Standing Gas Range, Disposal, Dishwasher
Heat Source Central, Electric
Laundry Laundry Closet
Exterior
Garage Garage Door Opener, Garage Faces Rear
Garage Spaces 1.0
Garage Description Garage Door Opener, Garage Faces Rear
Community Features Sidewalks
Utilities Available Cable Available, Electricity Available, Sewer Connected, Underground Utilities
View Mountain(s)
Roof Type Asphalt
Porch Deck, Patio, Porch
Parking Type Garage Door Opener, Garage Faces Rear
Total Parking Spaces 1
Garage Yes
Building
Lot Description Level
Faces I24 West, exit onto 27/Rossville Blvd. traveling northwest bound. Right on Central Ave. Right on E 17th St.
Story Three Or More
Foundation Concrete Perimeter, Slab
Structure Type Brick,Fiber Cement
Schools
Elementary Schools Battle Academy
Middle Schools Orchard Knob Middle
High Schools Howard School Of Academics & Tech
Others
Senior Community No
Tax ID 146p J 006.02c115
Security Features Smoke Detector(s)
Acceptable Financing Cash, Conventional, FHA, VA Loan
Listing Terms Cash, Conventional, FHA, VA Loan
Special Listing Condition Investor
Read Less Info
Want to know what your home might be worth? Contact us for a FREE valuation!

Our team is ready to help you sell your home for the highest possible price ASAP

"Molly's job is to find and attract mastery-based agents to the office, protect the culture, and make sure everyone is happy! "






