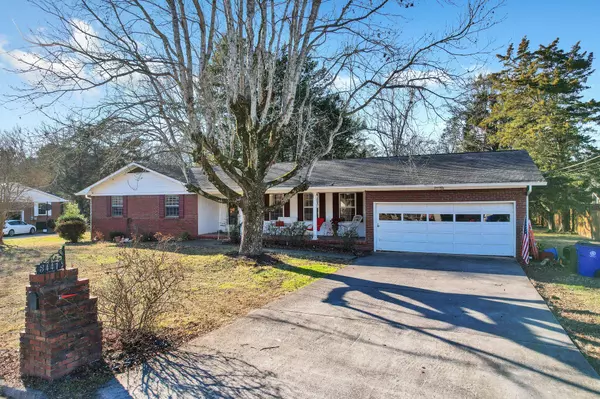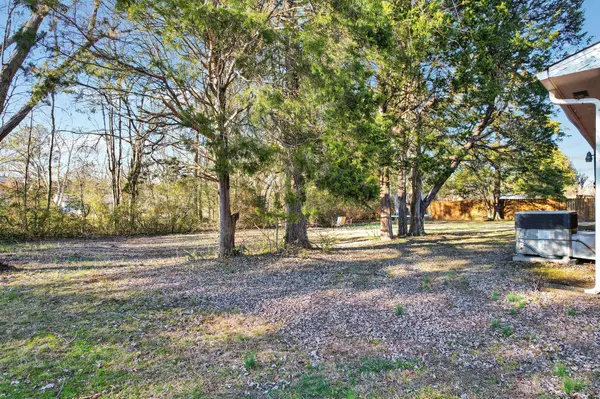$305,000
$319,900
4.7%For more information regarding the value of a property, please contact us for a free consultation.
3 Beds
2 Baths
1,755 SqFt
SOLD DATE : 03/21/2024
Key Details
Sold Price $305,000
Property Type Single Family Home
Sub Type Single Family Residence
Listing Status Sold
Purchase Type For Sale
Square Footage 1,755 sqft
Price per Sqft $173
Subdivision Jernigan-Springhill
MLS Listing ID 1386400
Sold Date 03/21/24
Bedrooms 3
Full Baths 2
Originating Board Greater Chattanooga REALTORS®
Year Built 1972
Lot Size 0.380 Acres
Acres 0.38
Lot Dimensions 110z151z109z151
Property Description
Welcome to 3441 Clearwater Drive! This charming all-brick house is ready to become your dream home. Nestled in a well-established and friendly neighborhood, this property offers both comfort and convenience. Step inside this one-level gem and discover a spacious layout that is perfect for modern living. The main living area boasts an open concept design, combining the kitchen with a cozy den featuring a beautiful brick wood-burning fireplace. Imagine gathering around the crackling fire on chilly evenings or entertaining friends and family in this inviting space. This home features three generously sized bedrooms, providing ample space for everyone to relax and unwind. The two full bathrooms add convenience and ensure that morning routines are a breeze. Luxury vinyl flooring throughout the house creates a sleek and stylish aesthetic, while carpet in the den adds warmth and comfort. Outside, you'll find a covered rocking chair front porch, where you can enjoy your morning coffee or watch the world go by. Step out from the den onto the patio, perfect for outdoor dining or simply taking in the fresh air. The large backyard is a blank canvas ready for your personal touch - whether it's a play area for children, a garden oasis, or an outdoor entertaining space. With a two-car garage, parking will never be an issue. Plus, the level lot provides easy access to all areas of the property. Conveniently located near schools, parks, shopping centers, and major highways, this home offers everything you need within reach. Don't miss out on this fantastic opportunity to own a wonderful house in a sought-after neighborhood. Schedule your showing today and start envisioning your future in this delightful home on Clearwater Drive!
Location
State TN
County Bradley
Area 0.38
Rooms
Basement None
Interior
Interior Features En Suite, Open Floorplan, Primary Downstairs
Heating Central, Electric
Cooling Central Air
Flooring Carpet, Luxury Vinyl, Plank
Fireplaces Number 1
Fireplaces Type Den, Family Room, Wood Burning
Fireplace Yes
Appliance Wall Oven, Refrigerator, Electric Water Heater, Dishwasher
Heat Source Central, Electric
Laundry Electric Dryer Hookup, Gas Dryer Hookup, Laundry Room, Washer Hookup
Exterior
Garage Spaces 2.0
Garage Description Attached
Utilities Available Cable Available, Electricity Available, Phone Available, Sewer Connected
Roof Type Shingle
Porch Deck, Patio, Porch, Porch - Covered
Total Parking Spaces 2
Garage Yes
Building
Lot Description Level
Faces From the intersection of 25th Street and Keith Street, head SE on 25th Street for .5 mile. Turn left onto Ocoee Street and continue .6 miles. Turn right onto Weeks Drive for .3 miles. Turn left onto Clearwater Drive. The home is on the left.
Story One
Foundation Block
Water Public
Structure Type Brick
Schools
Elementary Schools Mayfield Elementary
Middle Schools Cleveland Middle
High Schools Cleveland High
Others
Senior Community No
Tax ID 042o A 004.00
Acceptable Financing Cash, Conventional, FHA, VA Loan, Owner May Carry
Listing Terms Cash, Conventional, FHA, VA Loan, Owner May Carry
Read Less Info
Want to know what your home might be worth? Contact us for a FREE valuation!

Our team is ready to help you sell your home for the highest possible price ASAP

"Molly's job is to find and attract mastery-based agents to the office, protect the culture, and make sure everyone is happy! "






