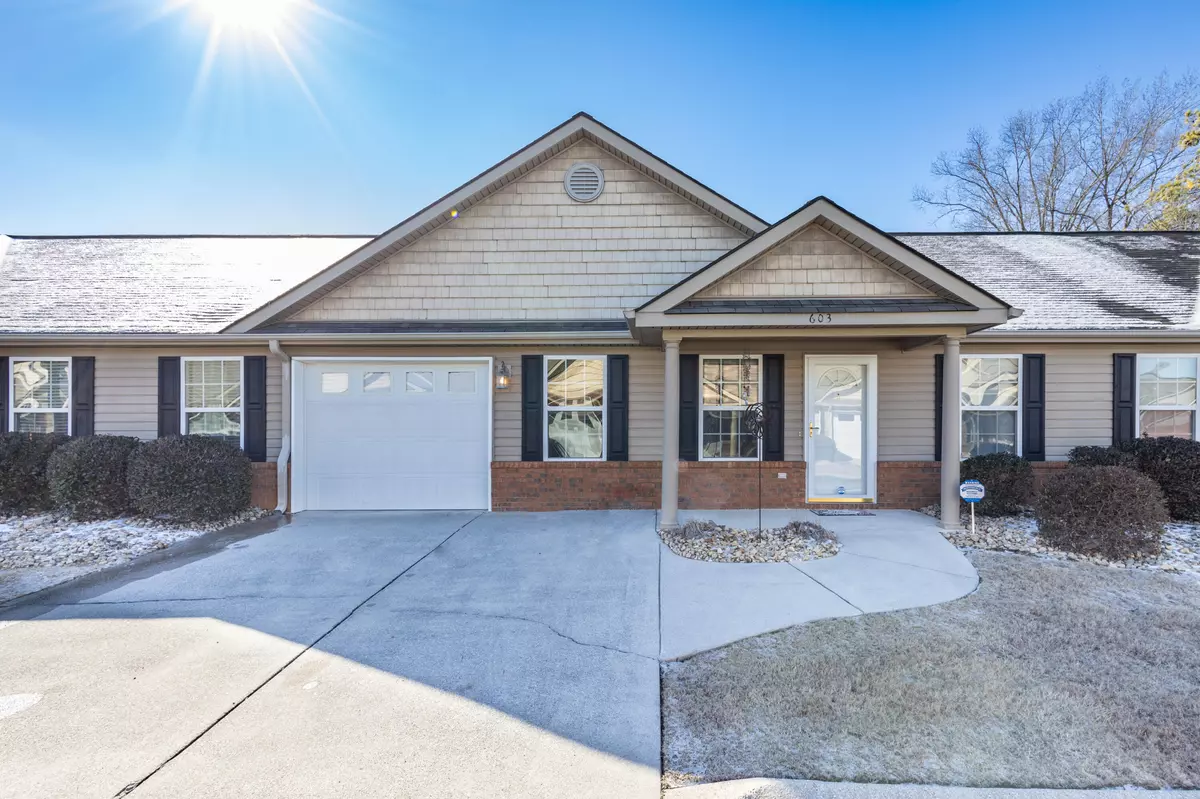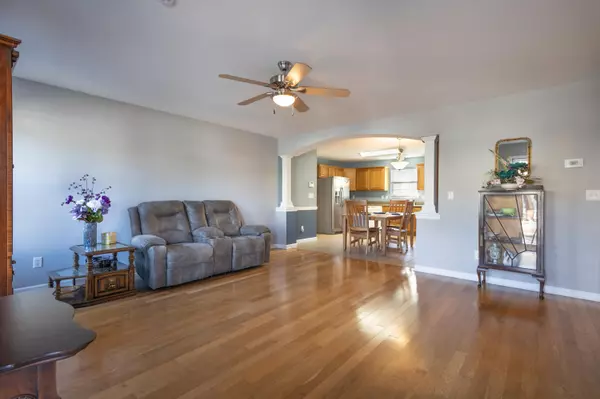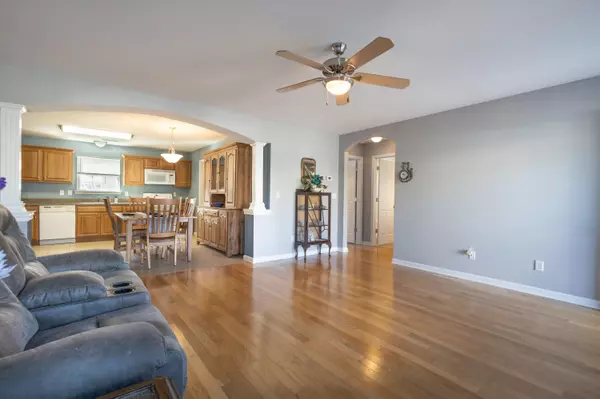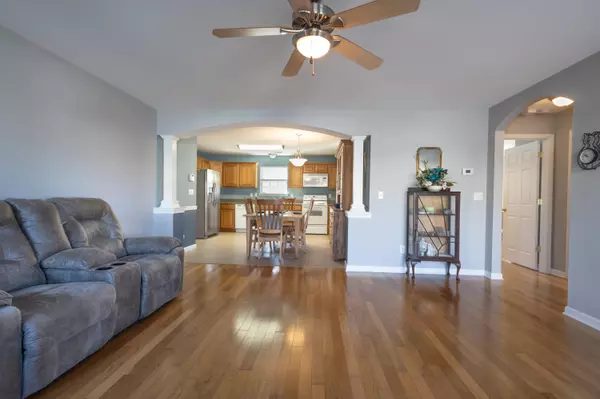$200,000
$200,000
For more information regarding the value of a property, please contact us for a free consultation.
2 Beds
1 Bath
1,072 SqFt
SOLD DATE : 03/18/2024
Key Details
Sold Price $200,000
Property Type Condo
Sub Type Condominium
Listing Status Sold
Purchase Type For Sale
Square Footage 1,072 sqft
Price per Sqft $186
Subdivision Cedar Creek
MLS Listing ID 1385577
Sold Date 03/18/24
Bedrooms 2
Full Baths 1
HOA Fees $140/mo
Originating Board Greater Chattanooga REALTORS®
Year Built 2005
Property Description
Welcome to your turnkey haven! This meticulously maintained 2-bedroom, 1-bathroom condo is a seamless blend of comfort and convenience. The open concept living space welcomes you with abundant natural light, creating an inviting atmosphere. Enjoy the ease of living with no exterior maintenance, including grass upkeep - your weekends are yours to savor. Step onto the screened-in back porch, a perfect retreat for morning coffees or evening relaxation. This condo offers a low-maintenance lifestyle, allowing you to relish the scenic surroundings without worrying about chores. The community features a refreshing pool and clubhouse, adding a touch of luxury to your everyday life. Conveniently located, this condo provides easy access to shopping, restaurants, doctors, hospitals and parks making commuting a breeze. Whether you're a first-time buyer, downsizing or seeking a second home, this gem awaits you. Embrace a lifestyle of comfort, simplicity, and community - make this condo your new home sweet home!
Location
State GA
County Catoosa
Rooms
Basement None
Interior
Interior Features Eat-in Kitchen, Open Floorplan, Primary Downstairs, Separate Shower, Walk-In Closet(s)
Heating Central, Electric
Cooling Central Air, Electric
Flooring Tile
Fireplace No
Window Features Insulated Windows,Vinyl Frames
Appliance Microwave, Free-Standing Electric Range, Electric Water Heater, Dishwasher
Heat Source Central, Electric
Laundry Electric Dryer Hookup, Gas Dryer Hookup, Laundry Room, Washer Hookup
Exterior
Garage Spaces 1.0
Garage Description Attached
Pool Community
Community Features Clubhouse
Utilities Available Cable Available, Electricity Available, Sewer Connected, Underground Utilities
Roof Type Shingle
Porch Deck, Patio, Porch, Porch - Covered, Porch - Screened
Total Parking Spaces 1
Garage Yes
Building
Lot Description Level
Faces I75 exit 353, West on Cloud Springs Rd, Right onto Lakeview Dr, Left onto Cedar Creek, 2nd street on the right, unit is on the left, Sign on door
Story One
Foundation Slab
Water Public
Structure Type Brick,Vinyl Siding
Schools
Elementary Schools West Elementary
Middle Schools Lakeview Middle
High Schools Lakeview-Ft. Oglethorpe
Others
Senior Community No
Tax ID 00020-0380f-3
Security Features Smoke Detector(s)
Acceptable Financing Cash, Conventional
Listing Terms Cash, Conventional
Special Listing Condition Trust
Read Less Info
Want to know what your home might be worth? Contact us for a FREE valuation!

Our team is ready to help you sell your home for the highest possible price ASAP

"Molly's job is to find and attract mastery-based agents to the office, protect the culture, and make sure everyone is happy! "






