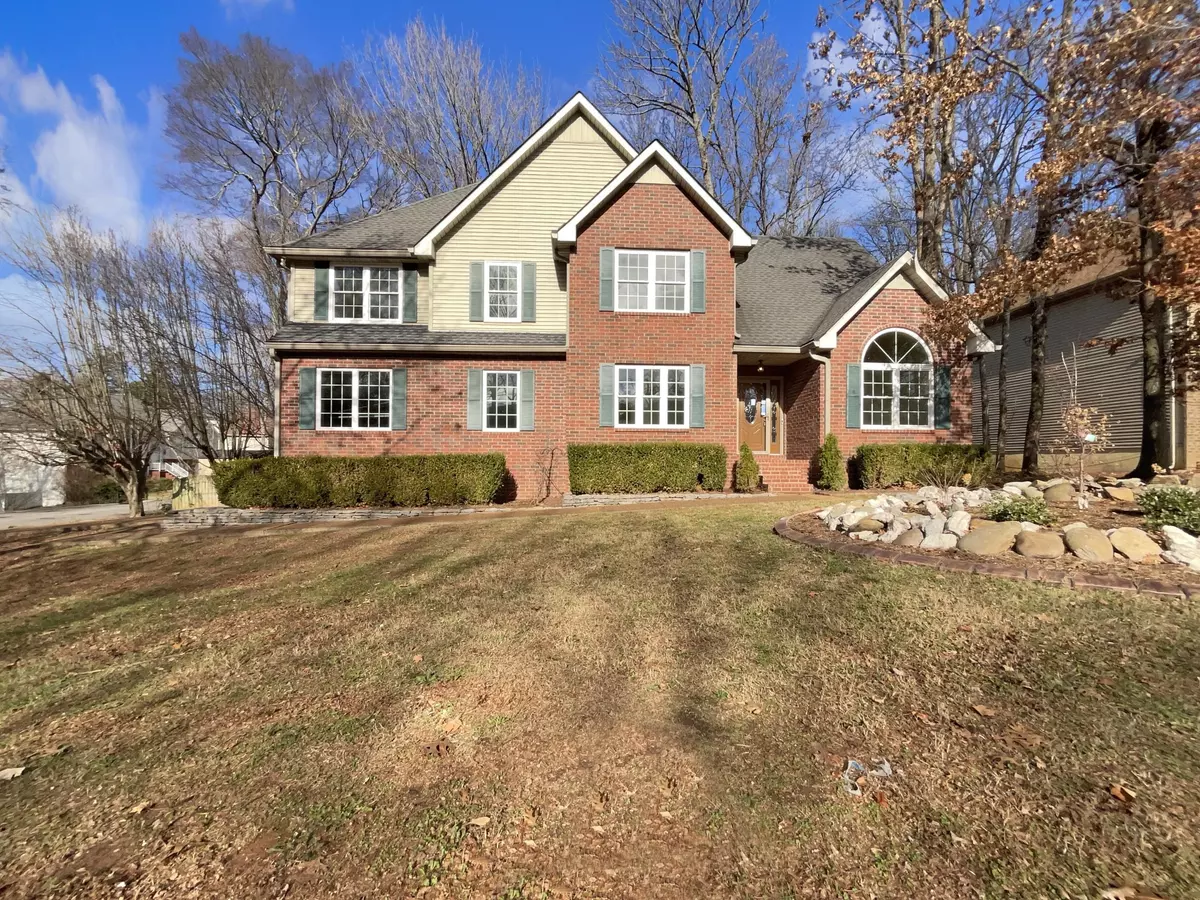$456,000
$456,000
For more information regarding the value of a property, please contact us for a free consultation.
4 Beds
3 Baths
2,366 SqFt
SOLD DATE : 03/19/2024
Key Details
Sold Price $456,000
Property Type Single Family Home
Sub Type Single Family Residence
Listing Status Sold
Purchase Type For Sale
Square Footage 2,366 sqft
Price per Sqft $192
Subdivision Woodland Hills Sec 3
MLS Listing ID 2604355
Sold Date 03/19/24
Bedrooms 4
Full Baths 2
Half Baths 1
HOA Y/N No
Year Built 1995
Annual Tax Amount $2,058
Lot Size 0.290 Acres
Acres 0.29
Lot Dimensions 80 X 126.66 IRR
Property Description
Welcome to this charming property that offers a cozy fireplace. The home features a natural color palette, providing a soothing and peaceful ambiance throughout. The spacious master bedroom boasts a walk-in closet, ensuring ample storage space for your wardrobe. With additional rooms for flexible living, you can easily customize the layout to suit your needs. The primary bathroom offers the luxury of a separate tub and shower, perfect for unwinding after a long day. Double sinks and good under-sink storage provide convenience and functionality. Step outside to discover a fenced-in backyard, ideal for privacy and security. The covered sitting area in the backyard is perfect for relaxing and entertaining. Other notable features include fresh interior paint, partial flooring replacement in some areas, and new appliances. Don't miss the opportunity to make this delightful property your own. This home has been virtually staged to illustrate its potential.
Location
State TN
County Rutherford County
Interior
Heating Central
Cooling Central Air
Flooring Carpet, Tile
Fireplace N
Exterior
Garage Spaces 2.0
Utilities Available Water Available
View Y/N false
Private Pool false
Building
Story 1.5
Sewer Public Sewer
Water Public
Structure Type Brick,Vinyl Siding
New Construction false
Schools
Elementary Schools Rock Springs Elementary
Middle Schools Rock Springs Middle School
High Schools Stewarts Creek High School
Others
Senior Community false
Read Less Info
Want to know what your home might be worth? Contact us for a FREE valuation!

Our team is ready to help you sell your home for the highest possible price ASAP

© 2024 Listings courtesy of RealTrac as distributed by MLS GRID. All Rights Reserved.

"Molly's job is to find and attract mastery-based agents to the office, protect the culture, and make sure everyone is happy! "






