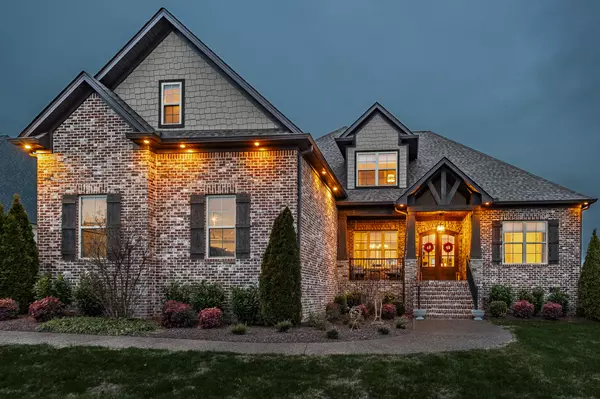$1,310,000
$1,330,000
1.5%For more information regarding the value of a property, please contact us for a free consultation.
5 Beds
4 Baths
3,740 SqFt
SOLD DATE : 03/15/2024
Key Details
Sold Price $1,310,000
Property Type Single Family Home
Sub Type Single Family Residence
Listing Status Sold
Purchase Type For Sale
Square Footage 3,740 sqft
Price per Sqft $350
Subdivision Foxland Ph 1 Sec 2
MLS Listing ID 2607676
Sold Date 03/15/24
Bedrooms 5
Full Baths 3
Half Baths 1
HOA Fees $29/ann
HOA Y/N Yes
Year Built 2019
Annual Tax Amount $4,890
Lot Size 0.350 Acres
Acres 0.35
Lot Dimensions 116.21 X 150 IRR
Property Description
Under contract accepting back up offers with First Right of Refusal in place. — Nestled within Tennessee Grasslands Foxland Harbor, this bespoke residence graces the premier lake and golf community. Boasting five bedrooms, three of which are conveniently situated on the main level with split floor plan privacy, this home offers an exquisite blend of functionality and sophistication. While the upper level unveils a spacious media room adorned with a wet bar, ideal for refined entertaining as well as two additionally large bedrooms / walk-in storage. The backyard is a true standout, offering a private oasis along the 4th fairway, complete with a fenced area primed for a future pool, and enhanced by the convenience of an automatic retractable screened porch. Embrace the quintessential Foxland Harbor lifestyle with proximity to Old Hickory Lake, golfing, swimming, tennis, and exclusive club amenities, all within a mere one-mile radius of the boat access.
Location
State TN
County Sumner County
Rooms
Main Level Bedrooms 3
Interior
Interior Features Ceiling Fan(s), Extra Closets, Pantry, Smart Thermostat, Storage, Wet Bar
Heating Central, Electric, Natural Gas
Cooling Central Air, Electric
Flooring Carpet, Finished Wood, Tile
Fireplaces Number 1
Fireplace Y
Appliance Dishwasher, Disposal, Microwave
Exterior
Exterior Feature Garage Door Opener, Irrigation System
Garage Spaces 3.0
Utilities Available Electricity Available, Water Available, Cable Connected
Waterfront false
View Y/N false
Roof Type Asphalt
Parking Type Attached - Side
Private Pool false
Building
Lot Description Level
Story 2
Sewer Public Sewer
Water Public
Structure Type Brick
New Construction false
Schools
Elementary Schools Jack Anderson Elementary
Middle Schools Station Camp Middle School
High Schools Station Camp High School
Others
HOA Fee Include Maintenance Grounds,Recreation Facilities
Senior Community false
Read Less Info
Want to know what your home might be worth? Contact us for a FREE valuation!

Our team is ready to help you sell your home for the highest possible price ASAP

© 2024 Listings courtesy of RealTrac as distributed by MLS GRID. All Rights Reserved.

"Molly's job is to find and attract mastery-based agents to the office, protect the culture, and make sure everyone is happy! "






