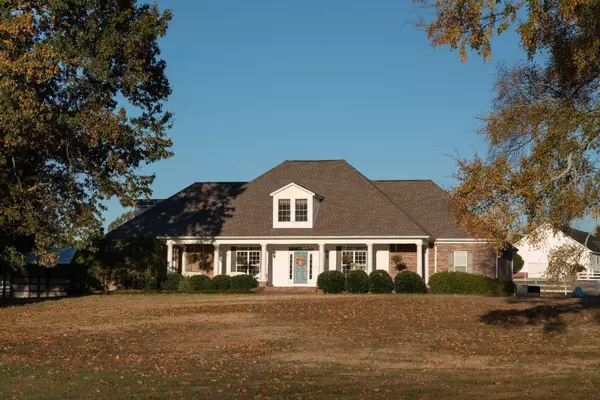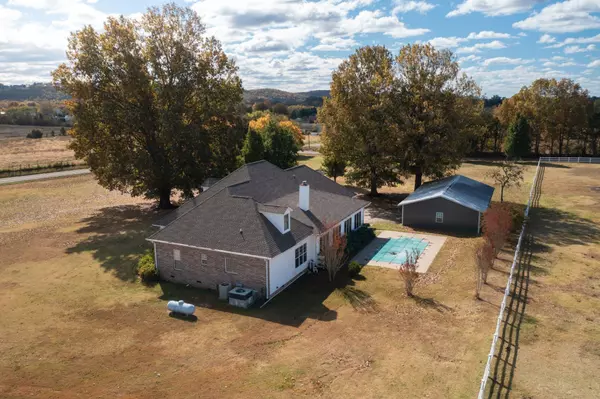$725,000
$775,000
6.5%For more information regarding the value of a property, please contact us for a free consultation.
4 Beds
4 Baths
5,000 SqFt
SOLD DATE : 02/17/2023
Key Details
Sold Price $725,000
Property Type Single Family Home
Sub Type Single Family Residence
Listing Status Sold
Purchase Type For Sale
Square Footage 5,000 sqft
Price per Sqft $145
Subdivision Mowery Ests
MLS Listing ID 2631488
Sold Date 02/17/23
Bedrooms 4
Full Baths 4
HOA Y/N No
Year Built 2002
Annual Tax Amount $2,107
Lot Size 5.000 Acres
Acres 5.0
Lot Dimensions 629' x 302' x 622' x 464'
Property Description
This beautiful country home is perfect for a growing family. A great fit for the buyer who needs extra space on top of the 5 acres outside. Do you work from home? 1 Gig high speed internet can be purchased through Spectrum to keep you up to speed on anything work or streaming related. Hardwood floors and tile are used on the whole first floor and carpet is used upstairs for sound purposes. Walking in the front door you find yourself in a large entry with your dining room to your left and the living room to your right. From the entry you can see the gas fire place in the great room and walking further in you discover the open kitchen. The kitchen has enough counter space and cabinets to satisfy even the most ambitious home maker. Next to the kitchen and great room, the long sun room has a full view of the pool in the back yard and also a back door. A full bathroom and access to the two car garage finish off that end of the house.
Location
State TN
County Bradley County
Interior
Interior Features Entry Foyer, High Ceilings, Walk-In Closet(s), Primary Bedroom Main Floor
Heating Central, Electric, Propane
Cooling Central Air, Electric, Whole House Fan
Flooring Carpet, Finished Wood, Tile
Fireplaces Number 1
Fireplace Y
Appliance Washer, Refrigerator, Microwave, Dryer, Dishwasher
Exterior
Exterior Feature Garage Door Opener
Garage Spaces 2.0
Pool In Ground
Utilities Available Electricity Available, Water Available
Waterfront false
View Y/N true
View Mountain(s)
Roof Type Other
Parking Type Detached
Private Pool true
Building
Lot Description Level
Story 2
Sewer Septic Tank
Water Public
Structure Type Frame,Vinyl Siding,Other,Brick
New Construction false
Schools
Elementary Schools Hopewell Elementary School
Middle Schools Hopewell Elementary School
High Schools Walker Valley High School
Others
Senior Community false
Read Less Info
Want to know what your home might be worth? Contact us for a FREE valuation!

Our team is ready to help you sell your home for the highest possible price ASAP

© 2024 Listings courtesy of RealTrac as distributed by MLS GRID. All Rights Reserved.

"Molly's job is to find and attract mastery-based agents to the office, protect the culture, and make sure everyone is happy! "






