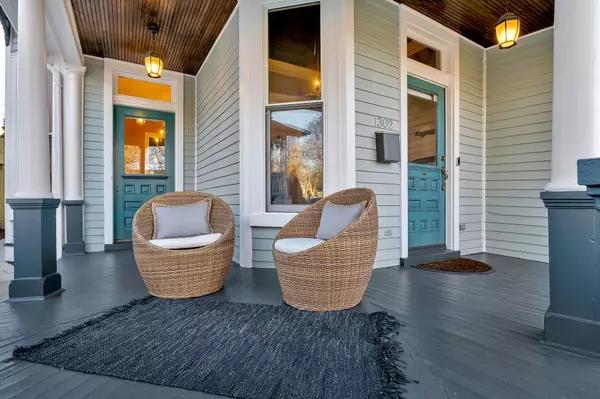$1,600,000
$1,590,000
0.6%For more information regarding the value of a property, please contact us for a free consultation.
4 Beds
4 Baths
4,295 SqFt
SOLD DATE : 03/15/2024
Key Details
Sold Price $1,600,000
Property Type Single Family Home
Sub Type Single Family Residence
Listing Status Sold
Purchase Type For Sale
Square Footage 4,295 sqft
Price per Sqft $372
Subdivision Lockeland Springs
MLS Listing ID 2623271
Sold Date 03/15/24
Bedrooms 4
Full Baths 3
Half Baths 1
HOA Y/N No
Year Built 1899
Annual Tax Amount $5,809
Lot Size 8,712 Sqft
Acres 0.2
Lot Dimensions 50 X 170
Property Description
Livable luxury and authentic character blend seamlessly in this gorgeous, walkable Lockeland Springs renovated Victorian with detached guest house/studio/office. Highest quality renovation with high end fixtures, solid doors, custom trim and thoughtful architectural details throughout. Wraparound front porch, soaring ceilings, generous dining room, cozy library, massive sun-splashed family room with wood burning fireplace open to dream kitchen with bespoke cabinetry, 48" JennAir range and custom walnut island perfect for large gatherings. Primary suite on main with decorative fireplace, designer ensuite bath with soaking tub, console sinks, custom tile and double-height owner's closet. Upstairs hang-space flanked by vaulted bedrooms and additional bath. *Third floor in listing represents outbuilding: main level with additional live/work space, separate area for home gym or recording studio, upstairs quarters with kitchenette and full bath. Outdoor patio ready for summer entertaining!
Location
State TN
County Davidson County
Rooms
Main Level Bedrooms 1
Interior
Interior Features Entry Foyer, Extra Closets, High Ceilings, In-Law Floorplan, Pantry, Smart Thermostat, Storage, Walk-In Closet(s), Primary Bedroom Main Floor
Heating Central
Cooling Central Air
Flooring Finished Wood, Tile
Fireplaces Number 1
Fireplace Y
Appliance Dishwasher, Disposal, Refrigerator
Exterior
Exterior Feature Carriage/Guest House
Utilities Available Water Available
Waterfront false
View Y/N false
Parking Type Driveway
Private Pool false
Building
Lot Description Level
Story 2
Sewer Public Sewer
Water Public
Structure Type Hardboard Siding,Wood Siding
New Construction false
Schools
Elementary Schools Warner Elementary Enhanced Option
Middle Schools Stratford Stem Magnet School Lower Campus
High Schools Stratford Stem Magnet School Upper Campus
Others
Senior Community false
Read Less Info
Want to know what your home might be worth? Contact us for a FREE valuation!

Our team is ready to help you sell your home for the highest possible price ASAP

© 2024 Listings courtesy of RealTrac as distributed by MLS GRID. All Rights Reserved.

"Molly's job is to find and attract mastery-based agents to the office, protect the culture, and make sure everyone is happy! "






