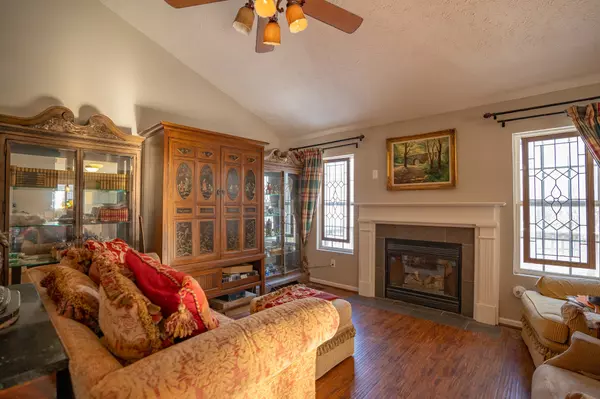$375,000
$390,000
3.8%For more information regarding the value of a property, please contact us for a free consultation.
3 Beds
2 Baths
1,356 SqFt
SOLD DATE : 03/14/2024
Key Details
Sold Price $375,000
Property Type Single Family Home
Sub Type Single Family Residence
Listing Status Sold
Purchase Type For Sale
Square Footage 1,356 sqft
Price per Sqft $276
Subdivision Wyngate Est Ph 11
MLS Listing ID 2612354
Sold Date 03/14/24
Bedrooms 3
Full Baths 2
HOA Fees $20/mo
HOA Y/N Yes
Year Built 2000
Annual Tax Amount $1,543
Lot Size 9,147 Sqft
Acres 0.21
Lot Dimensions 80 X 125
Property Description
Discover the allure of this 3-bed, 2-bath home! Cathedral ceilings and a gas log fireplace create a warm welcome. A security system, separate laundry room, and a 2-car garage add convenience. The backyard boasts a spacious storage shed built on site, deck, and patio, all framed by mature trees. Granite countertops enhance the bathrooms, with pull-out shelves in the bottom cabinets. Stainless steel appliances illuminate the large eat-in kitchen. Wood Venetian blinds adorn the windows. Located in the lovely Wyngate Estates neighborhood, this home is ideal for first-time buyers or as a fixer-upper, it is priced to sell for light renovations with excellent rental potential. Act swiftly to seize this opportunity! Some photos are digitally enhanced.
Location
State TN
County Williamson County
Rooms
Main Level Bedrooms 3
Interior
Interior Features Primary Bedroom Main Floor, High Speed Internet
Heating Central, Electric
Cooling Central Air, Electric
Flooring Laminate, Tile
Fireplace N
Appliance Dishwasher, Disposal, Dryer, Microwave, Refrigerator, Washer
Exterior
Exterior Feature Storage
Garage Spaces 2.0
Utilities Available Electricity Available, Water Available, Cable Connected
View Y/N false
Private Pool false
Building
Story 1
Sewer Public Sewer
Water Public
Structure Type Brick,Vinyl Siding
New Construction false
Schools
Elementary Schools Allendale Elementary School
Middle Schools Heritage Middle School
High Schools Summit High School
Others
HOA Fee Include Maintenance Grounds
Senior Community false
Read Less Info
Want to know what your home might be worth? Contact us for a FREE valuation!

Our team is ready to help you sell your home for the highest possible price ASAP

© 2024 Listings courtesy of RealTrac as distributed by MLS GRID. All Rights Reserved.

"Molly's job is to find and attract mastery-based agents to the office, protect the culture, and make sure everyone is happy! "






