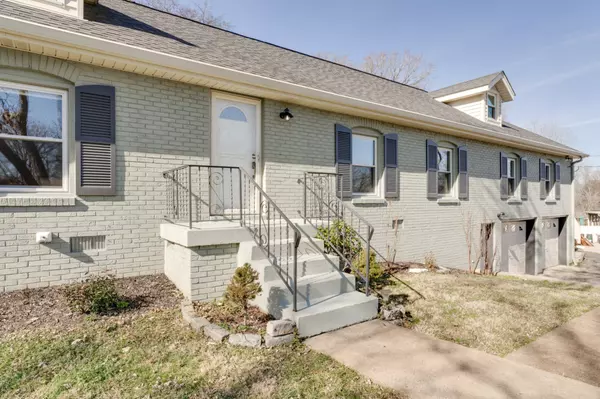$419,900
$419,900
For more information regarding the value of a property, please contact us for a free consultation.
3 Beds
2 Baths
2,075 SqFt
SOLD DATE : 03/08/2024
Key Details
Sold Price $419,900
Property Type Single Family Home
Sub Type Single Family Residence
Listing Status Sold
Purchase Type For Sale
Square Footage 2,075 sqft
Price per Sqft $202
Subdivision Lakeside Park Sec 3
MLS Listing ID 2617419
Sold Date 03/08/24
Bedrooms 3
Full Baths 2
HOA Y/N No
Year Built 1961
Annual Tax Amount $2,034
Lot Size 0.490 Acres
Acres 0.49
Lot Dimensions 112.66 X 213 IRR
Property Description
WELCOME HOME! This ALL BRICK, One Level Living Home offers 3 Bedrooms, 2 Full Bath & a 2 Car Garage. Property is on a .49 acre lot & only 20 Miles from Downtown Nashville, 3 Miles from Sanders Ferry Park/Old Hickory Lake/ Boat Launch. Close to shopping, interstate, hospital, lake & parks. No HOA fees or restrictions! Original Hardwood floors in Dining Room/Living Room/Hallway & Bedrooms, Tile Flooring in Baths, Large Kitchen with SS Appliances which all remain, including Washer & Dryer, HUGE Bonus Room over the garage, which has utility connection if desired/needed. Kitchen has lots of counter space & cabinets. Double Hung Vinyl windows offers easy cleaning! Pet Free Home! Large open crawlspace, which can be used for storage. Large, private fenced backyard with patio, great for entertaining! A True Pleasure to Show!
Location
State TN
County Sumner County
Rooms
Main Level Bedrooms 3
Interior
Interior Features Ceiling Fan(s), Primary Bedroom Main Floor
Heating Central, Natural Gas
Cooling Central Air, Electric
Flooring Carpet, Finished Wood, Laminate, Tile
Fireplace N
Appliance Dishwasher, Dryer, Microwave, Refrigerator, Washer
Exterior
Garage Spaces 2.0
Utilities Available Electricity Available, Water Available
View Y/N false
Roof Type Shingle
Private Pool false
Building
Story 1
Sewer Public Sewer
Water Public
Structure Type Brick
New Construction false
Schools
Elementary Schools Walton Ferry Elementary
Middle Schools V G Hawkins Middle School
High Schools Hendersonville High School
Others
Senior Community false
Read Less Info
Want to know what your home might be worth? Contact us for a FREE valuation!

Our team is ready to help you sell your home for the highest possible price ASAP

© 2024 Listings courtesy of RealTrac as distributed by MLS GRID. All Rights Reserved.
"Molly's job is to find and attract mastery-based agents to the office, protect the culture, and make sure everyone is happy! "






