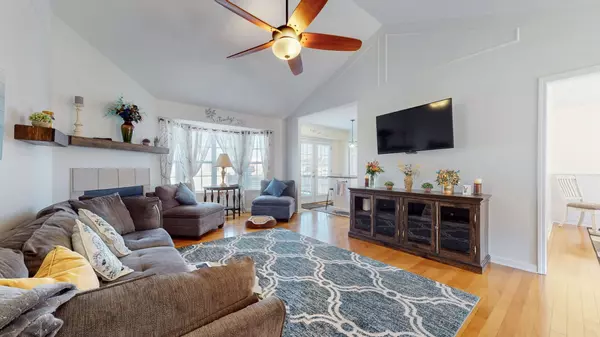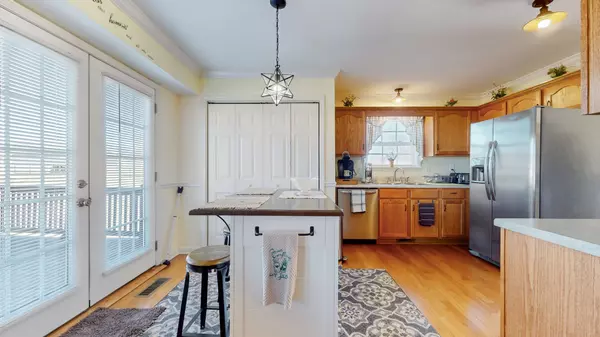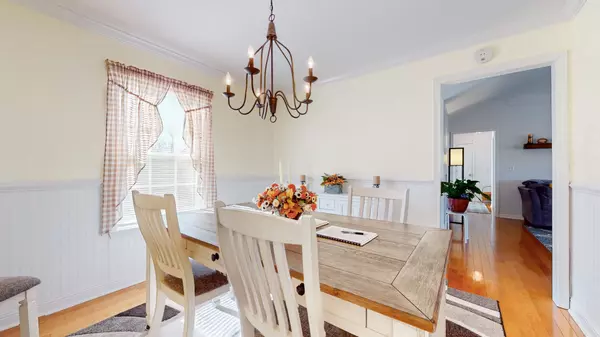$374,999
$374,999
For more information regarding the value of a property, please contact us for a free consultation.
3 Beds
3 Baths
1,926 SqFt
SOLD DATE : 03/12/2024
Key Details
Sold Price $374,999
Property Type Single Family Home
Sub Type Single Family Residence
Listing Status Sold
Purchase Type For Sale
Square Footage 1,926 sqft
Price per Sqft $194
Subdivision White Bluff Hills Sec C
MLS Listing ID 2613242
Sold Date 03/12/24
Bedrooms 3
Full Baths 2
Half Baths 1
HOA Y/N No
Year Built 2006
Annual Tax Amount $1,557
Lot Size 0.600 Acres
Acres 0.6
Lot Dimensions 238.58X139.34 IRR
Property Description
This well-maintained beauty sits on a peaceful corner lot in a friendly neighborhood. Inside, there are hardwood floors in the main living areas, creating a warm & inviting atmosphere throughout the home. The living room has vaulted ceilings, adding a touch of grandeur to the space. The primary suite is your private retreat, featuring a full bathroom + an extra-large closet. This home features SS appliances in the kitchen & a separate dining room. Downstairs is the 2 car garage as well as a spacious bonus room, complete w/ a convenient 1/2 bath. This versatile area is perfect for a home office, entertaining guests, or simply relaxing. Outside, you’ll find a large fenced backyard w/ a beautiful deck, an ideal spot for outdoor gatherings, barbecues, or enjoying peaceful moments in the serene surroundings. Plus, the location offers the best of suburban living with only a 15 minute drive to Dickson and less than a 45 minute commute to Franklin or Nashville.
Location
State TN
County Dickson County
Rooms
Main Level Bedrooms 3
Interior
Interior Features Ceiling Fan(s), Storage, Primary Bedroom Main Floor
Heating Central, Natural Gas
Cooling Central Air, Electric
Flooring Carpet, Finished Wood, Tile
Fireplaces Number 1
Fireplace Y
Appliance Dishwasher, Microwave, Refrigerator
Exterior
Exterior Feature Garage Door Opener
Garage Spaces 2.0
Utilities Available Electricity Available, Water Available
View Y/N false
Roof Type Shingle
Private Pool false
Building
Story 2
Sewer Public Sewer
Water Public
Structure Type Brick,Vinyl Siding
New Construction false
Schools
Elementary Schools White Bluff Elementary
Middle Schools W James Middle School
High Schools Creek Wood High School
Others
Senior Community false
Read Less Info
Want to know what your home might be worth? Contact us for a FREE valuation!

Our team is ready to help you sell your home for the highest possible price ASAP

© 2024 Listings courtesy of RealTrac as distributed by MLS GRID. All Rights Reserved.

"Molly's job is to find and attract mastery-based agents to the office, protect the culture, and make sure everyone is happy! "






