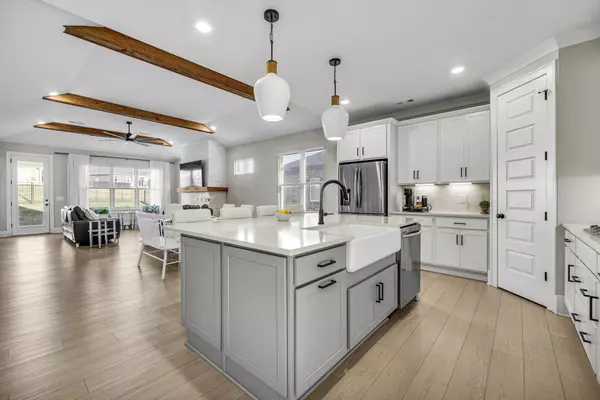$770,000
$779,000
1.2%For more information regarding the value of a property, please contact us for a free consultation.
5 Beds
4 Baths
3,487 SqFt
SOLD DATE : 03/11/2024
Key Details
Sold Price $770,000
Property Type Single Family Home
Sub Type Single Family Residence
Listing Status Sold
Purchase Type For Sale
Square Footage 3,487 sqft
Price per Sqft $220
Subdivision Jackson Hills Phase 5 Section 5C
MLS Listing ID 2595953
Sold Date 03/11/24
Bedrooms 5
Full Baths 4
HOA Fees $90/mo
HOA Y/N Yes
Year Built 2021
Annual Tax Amount $2,669
Lot Size 6,969 Sqft
Acres 0.16
Property Description
Welcome to this stunning home located in highly desirable Jackson Hills in Mount Juliet, TN. This spacious beauty boasts 3487 sqft of living space, offering 5 beds/4 baths, dedicated office & fantastic media room. As you step inside, you'll be greeted by high ceilings & custom trim throughout, creating an inviting & elegant atmosphere. Interior features a seamless blend of high end, on trend finishes complemented by the warm glow of chandeliers & recessed lighting.The kitchen is a chef's delight, complete w/ eat-in area, beautiful white cabinets, xtra large island & gas cooktop perfect for preparing & enjoying meals w/ family & friends. Unwind in the cozy ambiance of the living room w/ gorgeous shiplap/stone fireplace & wood beams or entertain guests in the media/rec room. Amazing community amenities include a beautiful clubhouse, fitness center, pool, playgrounds & walking trails. Don't miss the opportunity to make this stunner your new home, where luxury, comfort, & style await!
Location
State TN
County Wilson County
Rooms
Main Level Bedrooms 2
Interior
Interior Features Ceiling Fan(s), Walk-In Closet(s)
Heating Central, Electric, Natural Gas
Cooling Central Air, Electric
Flooring Carpet, Tile, Vinyl
Fireplaces Number 1
Fireplace Y
Appliance Dishwasher, Disposal, Ice Maker, Microwave
Exterior
Exterior Feature Garage Door Opener
Garage Spaces 2.0
Utilities Available Electricity Available, Water Available
View Y/N false
Roof Type Asphalt
Private Pool false
Building
Story 2
Sewer Public Sewer
Water Public
Structure Type Fiber Cement,Brick
New Construction false
Schools
Elementary Schools Stoner Creek Elementary
Middle Schools West Wilson Middle School
High Schools Mt. Juliet High School
Others
Senior Community false
Read Less Info
Want to know what your home might be worth? Contact us for a FREE valuation!

Our team is ready to help you sell your home for the highest possible price ASAP

© 2024 Listings courtesy of RealTrac as distributed by MLS GRID. All Rights Reserved.

"Molly's job is to find and attract mastery-based agents to the office, protect the culture, and make sure everyone is happy! "






