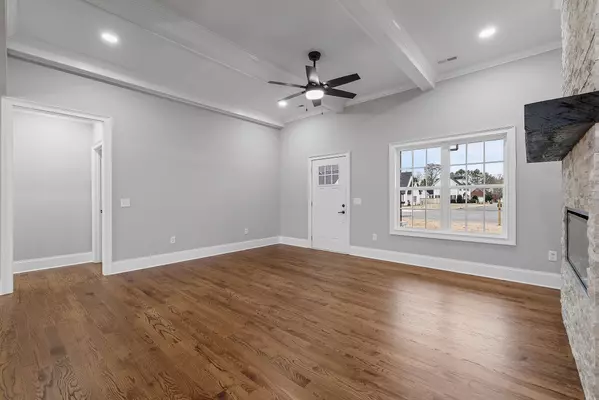$400,000
$405,000
1.2%For more information regarding the value of a property, please contact us for a free consultation.
3 Beds
2 Baths
1,820 SqFt
SOLD DATE : 03/01/2024
Key Details
Sold Price $400,000
Property Type Single Family Home
Sub Type Single Family Residence
Listing Status Sold
Purchase Type For Sale
Square Footage 1,820 sqft
Price per Sqft $219
Subdivision Greystone
MLS Listing ID 1384169
Sold Date 03/01/24
Bedrooms 3
Full Baths 2
Originating Board Greater Chattanooga REALTORS®
Year Built 2023
Lot Size 0.280 Acres
Acres 0.28
Property Description
Welcome to the charming Greystone Community! Come and see this beautifully crafted, timeless, brick home. The exterior of the home is completely wrapped in queen brick, front to back. Property has a double loading garage that features a charming, stone covered porch. Yard will be sodded front and back with beautiful landscaping. A long, covered back porch, with is a perfect place to gather on with friends and family. When entering the home you are met with a beautiful hardwood floors in a quaint foyer hallway. The interior, features an open concept with 10 foot ceiling, elegant coffered ceiling. The dining area flows effortlessly into the kitchen where you are met with stunning custom cabinets, quartz countertops and tile backsplash. This home has 3 bedrooms and 2 baths! The master bedroom has a tray ceiling and plush carpet. The master bath features a beautiful large tile shower, a long double vanity with quartz countertops, a water closet, and a huge walk-in closet the size of a small bedroom!!! This home is wonderfully made in a fantastic community. Come check us out! Call to make your scheduled appointment.
Location
State GA
County Murray
Area 0.28
Rooms
Basement Crawl Space
Interior
Interior Features En Suite, Entrance Foyer, High Ceilings, Open Floorplan, Primary Downstairs, Walk-In Closet(s)
Heating Central
Cooling Central Air
Flooring Hardwood, Tile
Fireplaces Type Electric, Living Room
Fireplace Yes
Window Features Vinyl Frames
Appliance Microwave, Electric Water Heater, Electric Range, Dishwasher
Heat Source Central
Laundry Laundry Room
Exterior
Garage Spaces 2.0
Garage Description Attached
Utilities Available Electricity Available, Sewer Connected, Underground Utilities
Roof Type Shingle
Porch Deck, Patio
Total Parking Spaces 2
Garage Yes
Building
Lot Description Gentle Sloping, Sprinklers In Front, Sprinklers In Rear
Faces Hwy 76, left on Duvall Rd, left on Magalynn Way (Entrance to the community.) Right on Terry St. Property will be at the end of the Cul De Sac.
Story One
Foundation Block
Water Public
Structure Type Brick
Schools
Elementary Schools Chatsworth Elementary
Middle Schools Gladden Middle
High Schools Murray County
Others
Senior Community No
Tax ID 0047b 219
Security Features Smoke Detector(s)
Acceptable Financing Cash, Conventional, FHA, VA Loan
Listing Terms Cash, Conventional, FHA, VA Loan
Read Less Info
Want to know what your home might be worth? Contact us for a FREE valuation!

Our team is ready to help you sell your home for the highest possible price ASAP

"Molly's job is to find and attract mastery-based agents to the office, protect the culture, and make sure everyone is happy! "






