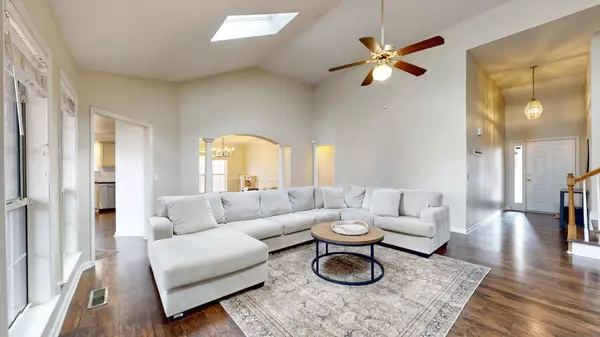$455,000
$465,000
2.2%For more information regarding the value of a property, please contact us for a free consultation.
4 Beds
3 Baths
2,965 SqFt
SOLD DATE : 03/06/2024
Key Details
Sold Price $455,000
Property Type Single Family Home
Sub Type Single Family Residence
Listing Status Sold
Purchase Type For Sale
Square Footage 2,965 sqft
Price per Sqft $153
Subdivision Long Hunter Chase
MLS Listing ID 2604561
Sold Date 03/06/24
Bedrooms 4
Full Baths 2
Half Baths 1
HOA Fees $11/ann
HOA Y/N Yes
Year Built 1999
Annual Tax Amount $3,108
Lot Size 7,840 Sqft
Acres 0.18
Lot Dimensions 77 X 105
Property Description
COME & SEE the allure of this beautiful 4-bed, 2.5-bath residence adorned w/ all the bells & whistles! Step into a spacious & stunning living area highlighted by a charming fireplace & stunning laminate flooring & skylights above allow for abundant natural light. The formal dining room,w/ its trey ceilings for a touch of style, is perfect for casual or upscale dining. The kitchen is a chef's dream complete with NEW GE Profile appliances & captivating light fixtures. The commodious utility room offers ample storage space & brand new LVP flooring! Each bedroom is adorned w/ new ceiling fans for added comfort! The 2-car garage is not only equipped w/ an electric car charger but also boasts a new motor in the door, a garage door opener, a tankless water heater, & complemented by a convenient Bridgit driveway. Additionally, this residence comes complete w/ a living room TV, a Ring alarm system, & a rainwater softener system! MOTIVATED SELLERS! Bring an offer & make this dream home yours!
Location
State TN
County Davidson County
Rooms
Main Level Bedrooms 4
Interior
Interior Features Extra Closets, Storage, Walk-In Closet(s), Entry Foyer
Heating Central, Natural Gas
Cooling Central Air
Flooring Finished Wood, Laminate
Fireplaces Number 1
Fireplace Y
Appliance Microwave, Refrigerator
Exterior
Exterior Feature Garage Door Opener
Garage Spaces 2.0
Utilities Available Water Available
View Y/N false
Roof Type Asphalt
Private Pool false
Building
Story 2
Sewer Public Sewer
Water Public
Structure Type Brick,Vinyl Siding
New Construction false
Schools
Elementary Schools Mt. View Elementary
Middle Schools John F. Kennedy Middle
High Schools Antioch High School
Others
Senior Community false
Read Less Info
Want to know what your home might be worth? Contact us for a FREE valuation!

Our team is ready to help you sell your home for the highest possible price ASAP

© 2025 Listings courtesy of RealTrac as distributed by MLS GRID. All Rights Reserved.
"Molly's job is to find and attract mastery-based agents to the office, protect the culture, and make sure everyone is happy! "






