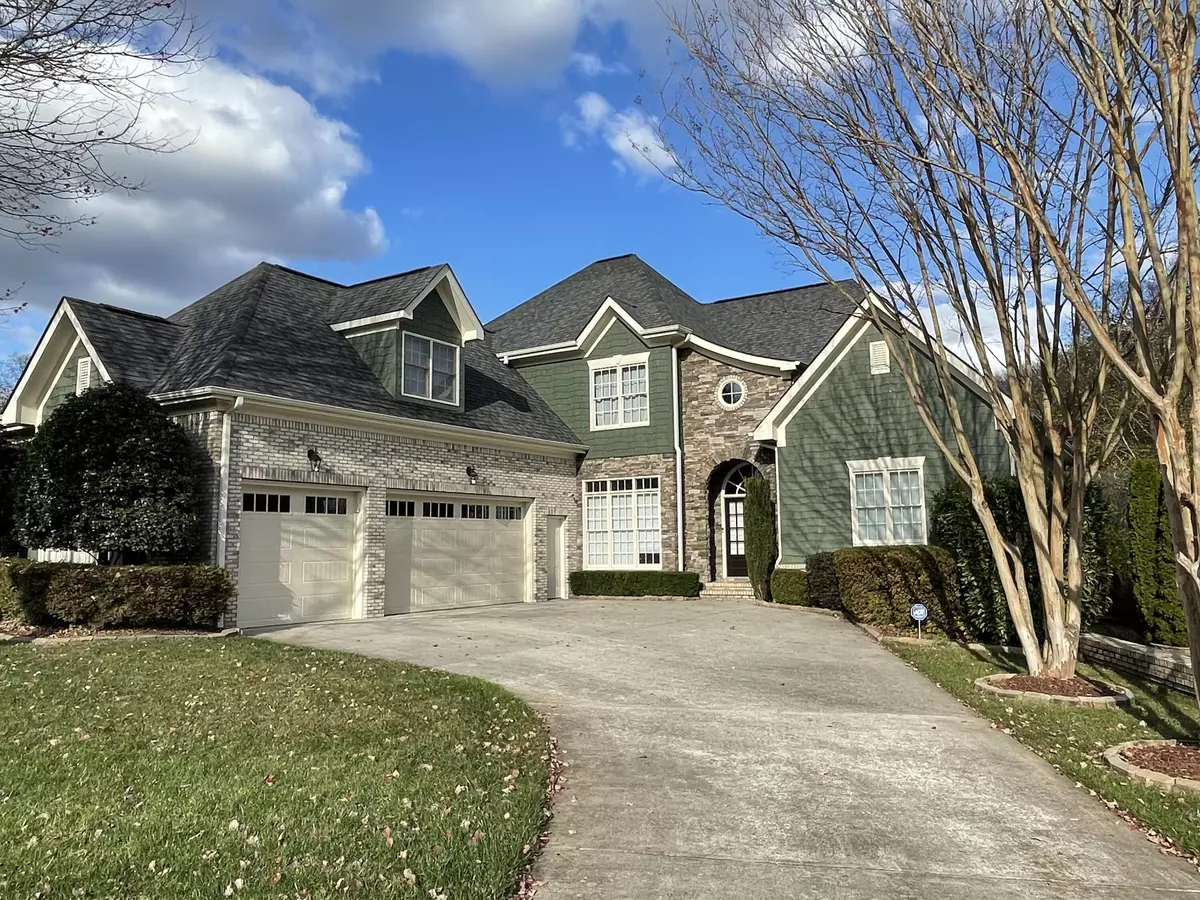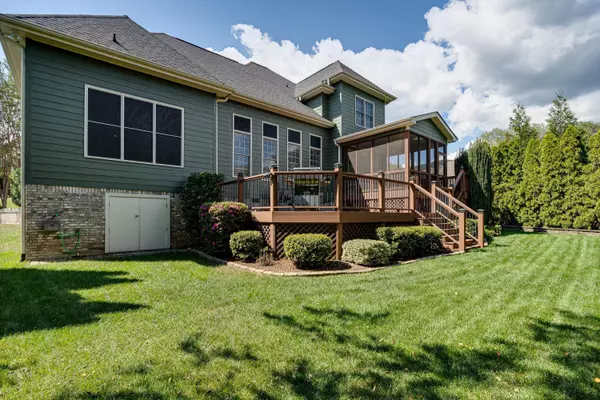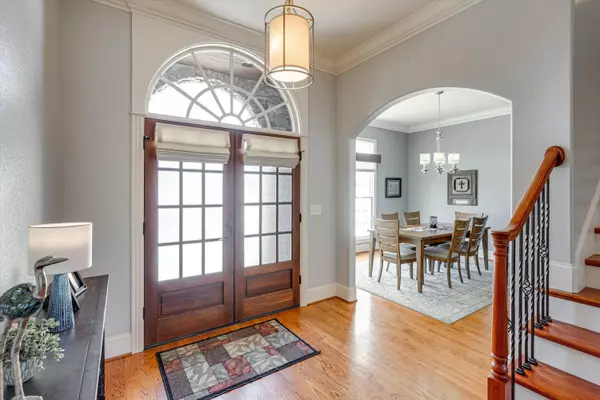$692,500
$709,500
2.4%For more information regarding the value of a property, please contact us for a free consultation.
3 Beds
4 Baths
3,176 SqFt
SOLD DATE : 03/05/2024
Key Details
Sold Price $692,500
Property Type Single Family Home
Sub Type Single Family Residence
Listing Status Sold
Purchase Type For Sale
Square Footage 3,176 sqft
Price per Sqft $218
Subdivision The Canyons
MLS Listing ID 1380704
Sold Date 03/05/24
Bedrooms 3
Full Baths 3
Half Baths 1
HOA Fees $32/ann
Originating Board Greater Chattanooga REALTORS®
Year Built 2007
Lot Size 0.310 Acres
Acres 0.31
Lot Dimensions 095.05X140.63
Property Description
New Paint!! -Come check out the transformation of this gorgeous 3 or 4 BR 3 full and ½ BA home in The Canyons at Falling Water. This meticulously maintained home features a huge primary suite on the main level, spacious great room with vaulted ceilings, a beautifully appointed kitchen with granite countertops, stainless convection microwave oven, convection oven, and induction cooktop. The open kitchen design along with the connected spaces with beautiful hardwoods, floor to ceiling windows and gas log fireplace is perfect for gatherings. Just off the kitchen you will find a large screened in porch featuring spectacular views of the canyons and is connected to an even larger patio/deck that provides even more room for entertaining. Upstairs, you will find two additional bedrooms, two bathrooms and a bonus room, which could be used as a 4th bedroom. As for storage, the home features a spacious three-car garage, walk-in crawlspace as well as walk-out attic storage. Other amenities include: Whole home water filtration system, Central Vacuum, whole home surge protector, smart irrigation controller, and spacious crawlspace with dehumidification system. While the home offers awesome curb appeal, mature trees and well-manicured landscaping in a picturesque setting, the Canyons neighborhood provides sidewalks, a community pool, playground, scenic views, and separate bolder dog park. This much sought after neighborhood is uniquely situated in the county just 15 minutes to Northshore/downtown and convenient to lake, parks, restaurants, Northgate Mall, and more, making it a great place to live, work, and play. YOU DON'T WANT TO MISS THIS! Be sure to schedule your tour of 5955 Sunset Canyon Drive today to experience it for yourself!
Location
State TN
County Hamilton
Area 0.31
Rooms
Basement Crawl Space
Interior
Interior Features Cathedral Ceiling(s), Central Vacuum, Double Vanity, Eat-in Kitchen, En Suite, Granite Counters, High Ceilings, Open Floorplan, Pantry, Primary Downstairs, Separate Dining Room, Walk-In Closet(s), Whirlpool Tub
Heating Central, Natural Gas
Cooling Central Air, Electric, Multi Units
Flooring Carpet, Hardwood, Tile
Fireplaces Number 1
Fireplaces Type Gas Log, Great Room
Equipment Dehumidifier
Fireplace Yes
Window Features Clad,Insulated Windows,Wood Frames
Appliance Microwave, Gas Water Heater, Electric Range, Disposal, Dishwasher, Convection Oven
Heat Source Central, Natural Gas
Laundry Electric Dryer Hookup, Gas Dryer Hookup, Laundry Room, Washer Hookup
Exterior
Exterior Feature Lighting
Parking Features Garage Door Opener, Kitchen Level
Garage Spaces 3.0
Garage Description Attached, Garage Door Opener, Kitchen Level
Pool Community
Community Features Playground, Sidewalks
Utilities Available Cable Available, Electricity Available, Phone Available, Sewer Connected, Underground Utilities
View Mountain(s), Other
Roof Type Asphalt,Shingle
Porch Deck, Patio, Porch, Porch - Screened
Total Parking Spaces 3
Garage Yes
Building
Lot Description Sprinklers In Front, Sprinklers In Rear
Faces North on 153 North as you will pass underneath US 27, then turn left onto Old Dayton Pike, Right onto Pitts Rd Left onto Canyon Edge Ln and Right onto Sunset Canyon Dr. House will be on right.
Story Two
Foundation Block, Brick/Mortar, Stone
Water Public
Structure Type Brick,Fiber Cement,Stone
Schools
Elementary Schools Middle Valley Elementary
Middle Schools Red Bank Middle
High Schools Red Bank High School
Others
Senior Community No
Tax ID 081k E 003
Security Features Security System,Smoke Detector(s)
Acceptable Financing Cash, Conventional, Owner May Carry
Listing Terms Cash, Conventional, Owner May Carry
Read Less Info
Want to know what your home might be worth? Contact us for a FREE valuation!

Our team is ready to help you sell your home for the highest possible price ASAP

"Molly's job is to find and attract mastery-based agents to the office, protect the culture, and make sure everyone is happy! "






