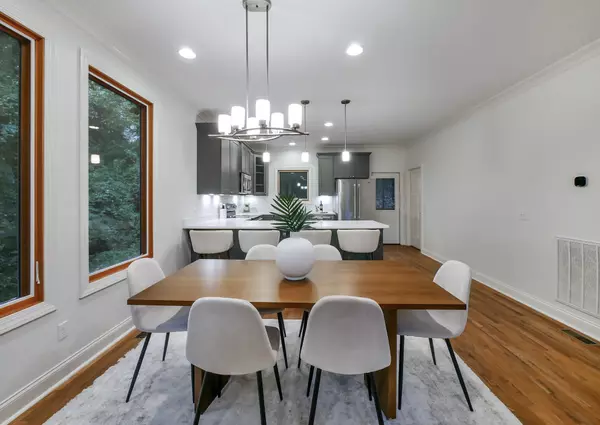$625,000
$645,000
3.1%For more information regarding the value of a property, please contact us for a free consultation.
4 Beds
4 Baths
2,556 SqFt
SOLD DATE : 03/04/2024
Key Details
Sold Price $625,000
Property Type Single Family Home
Sub Type Single Family Residence
Listing Status Sold
Purchase Type For Sale
Square Footage 2,556 sqft
Price per Sqft $244
Subdivision Frazier & Collvilles
MLS Listing ID 2608269
Sold Date 03/04/24
Bedrooms 4
Full Baths 3
Half Baths 1
HOA Y/N No
Year Built 2015
Annual Tax Amount $6,117
Lot Size 6,098 Sqft
Acres 0.14
Lot Dimensions 50X124
Property Description
Fresh Paint! Modern and elegant newer construction home on a dead-end street in North Chattanooga. Zoned for Normal Park schools. Woods beside and behind the home give it great privacy. Screened, shady back porch to enjoy a private slice of forest. As you enter this home, you walk in to stunning, tavern-style hardwood floors. The living room, dining room, and kitchen are wide open to one another, yet with plenty of room for your dining table. A breakfast bar sits between the kitchen and the dining room. Gray shaker style cabinets in the kitchen with beautiful quartz countertops and a touch activated kitchen faucet with a large pantry to the side. Just down the hall is a spacious office, entry/mudroom area, ½ bath, laundry room, and large primary suite. The primary bedroom has hardwood floors, separate shower, jetted tub in the bathroom, and a large walk-in closet.. Upstairs is another en suite bed/bath and two more large bedrooms with walk-in closets. There is also a loft, a library area, an additional hall bathroom, and pull down stairs to attic storage. Front yard is attractively terraced with established flora, including trellised grape vines and many native plants, with a flat grassy area by the street. 10 minute walk to Frazier Avenue Additional upgrades include: Foam insulation throughout the house Energy Recovery Ventilator (ERV) included in the HVAC system Radon mitigation system EPB Smart Build certified Wooden casement windows Low/non-toxic building materials and practices **
Location
State TN
County Hamilton County
Interior
Interior Features High Ceilings, Open Floorplan, Walk-In Closet(s), Primary Bedroom Main Floor
Heating Central, Electric
Cooling Central Air, Electric
Flooring Carpet, Finished Wood, Tile
Fireplace N
Appliance Refrigerator, Microwave, Disposal, Dishwasher
Exterior
Garage Spaces 1.0
Utilities Available Electricity Available, Water Available
View Y/N false
Roof Type Asphalt
Private Pool false
Building
Lot Description Sloped, Wooded, Other
Story 2
Water Public
Structure Type Fiber Cement,Brick,Other
New Construction false
Schools
High Schools Red Bank High School
Others
Senior Community false
Read Less Info
Want to know what your home might be worth? Contact us for a FREE valuation!

Our team is ready to help you sell your home for the highest possible price ASAP

© 2025 Listings courtesy of RealTrac as distributed by MLS GRID. All Rights Reserved.
"Molly's job is to find and attract mastery-based agents to the office, protect the culture, and make sure everyone is happy! "






